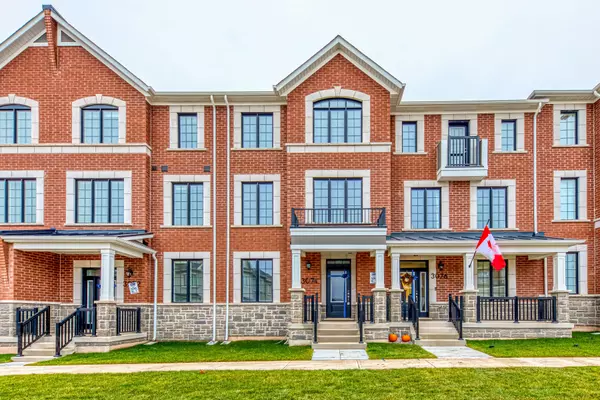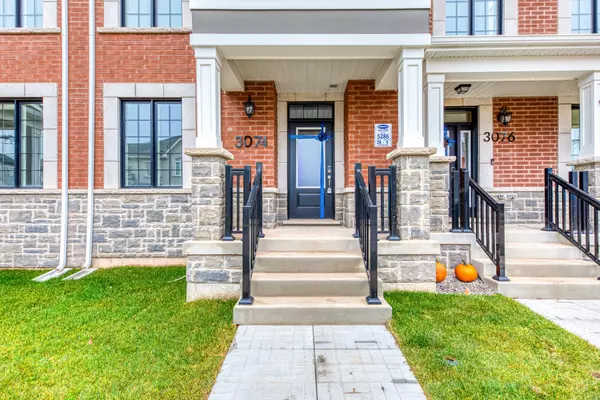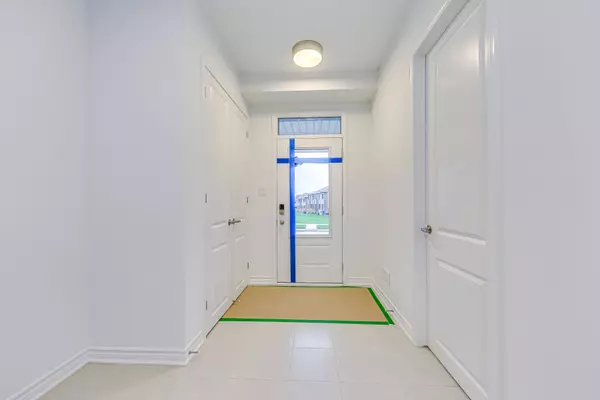See all 39 photos
$3,560
4 BD
4 BA
New
3074 Merrick RD Oakville, ON L6H 7G1
REQUEST A TOUR If you would like to see this home without being there in person, select the "Virtual Tour" option and your agent will contact you to discuss available opportunities.
In-PersonVirtual Tour
UPDATED:
01/14/2025 10:54 PM
Key Details
Property Type Townhouse
Sub Type Att/Row/Townhouse
Listing Status Active
Purchase Type For Rent
Approx. Sqft 2000-2500
MLS Listing ID W11923505
Style 3-Storey
Bedrooms 4
Property Description
Brand New executive townhouse 4 Bedroom 3.5 bathroom double car garage for lease! Priced to Lease! Experience luxury living in the highly desirable Upper Joshua Creek community by Mattamy Homes. This stunning residence features a double garage and breathtaking views that elevate your lifestyle. Step inside to discover hardwood flooring and smooth ceilings throughout, creating an elegant ambiance. The upgraded open-concept kitchen boasts a generous island, perfect for both cooking and entertaining. Enjoy outdoor dining on the spacious second-floor balcony, ideal for barbecues and relaxation. The ground level features a versatile fourth bedroom with a walk-in closet and en suite bath, providing privacy for guests or in-laws. Conveniently located with easy access to major highways (403, 407, QEW), this home is just steps away from a serene pond, and a future elementary school, and minutes from shopping plazas and public transit. Enjoy nearby trails and golf courses for outdoor enthusiasts. Don't miss your chance to own this exceptional property in a vibrant community!
Location
Province ON
County Halton
Community Rural Oakville
Area Halton
Region Rural Oakville
City Region Rural Oakville
Rooms
Family Room Yes
Basement None
Kitchen 1
Interior
Interior Features Water Heater
Cooling Central Air
Fireplace No
Heat Source Ground Source
Exterior
Parking Features Private
Pool None
View Clear
Roof Type Asphalt Shingle
Total Parking Spaces 2
Building
Unit Features Public Transit,Rec./Commun.Centre,Library
Foundation Poured Concrete
Others
Security Features Carbon Monoxide Detectors,Smoke Detector
Listed by BAY STREET GROUP INC.




