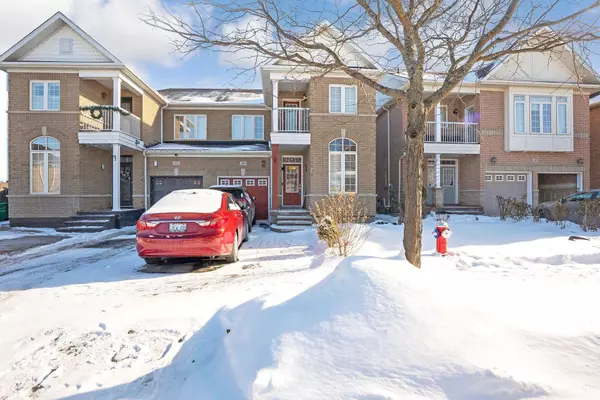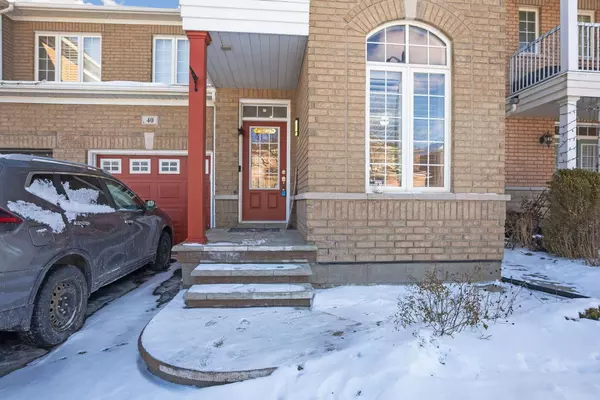See all 40 photos
$999,000
Est. payment /mo
3 BD
4 BA
New
40 Begonia CRES Brampton, ON L7A 0M6
REQUEST A TOUR If you would like to see this home without being there in person, select the "Virtual Tour" option and your agent will contact you to discuss available opportunities.
In-PersonVirtual Tour
UPDATED:
01/15/2025 08:17 PM
Key Details
Property Type Single Family Home
Sub Type Semi-Detached
Listing Status Active
Purchase Type For Sale
Approx. Sqft 1500-2000
MLS Listing ID W11923441
Style 2-Storey
Bedrooms 3
Annual Tax Amount $5,002
Tax Year 2024
Property Description
Beautiful Semi Detached Located in Northwest Brampton Area. Offers 3+1 Bedroom 4 Bath. Living and Dining Combine with Fireplace. Kitchen with Stainless Steel Appliances, Centre Island, Lots of Counter/ Cupboards space and Mini Built-in Wine Rack. Perfect Size Breakfast Area Walk Out to Patio. Open Concept Loft with Walk Out to Balcony. Primary Bedroom with Double Door Entry, 4 Pc Ensuite (Shower and Bath Tub Separate) and Walk in Closet. Other Bedrooms Great Size. Separate Entrance to Basement. Freshly Painted lower level with Cozy Living Room, Kitchen, Bedroom and 3 pc Bath. Laundry Lower level. Hardwood on Main, Pot Lights and California Shutters Through Out. Entire Home Bright and Airy with Lots of Windows that Brings in Tons of Natural Light. Access Garage from Inside. Close to Schools, Parks, Rec/Community Centre and All Essential Needs.
Location
Province ON
County Peel
Community Northwest Brampton
Area Peel
Region Northwest Brampton
City Region Northwest Brampton
Rooms
Family Room No
Basement Finished, Separate Entrance
Kitchen 2
Separate Den/Office 1
Interior
Interior Features Other
Cooling Central Air
Fireplace Yes
Heat Source Gas
Exterior
Parking Features Mutual
Garage Spaces 2.0
Pool None
Roof Type Shingles
Lot Depth 88.58
Total Parking Spaces 3
Building
Unit Features Greenbelt/Conservation,Park,Public Transit,Rec./Commun.Centre,School,School Bus Route
Foundation Concrete
Listed by RE/MAX REALTY SPECIALISTS INC.




