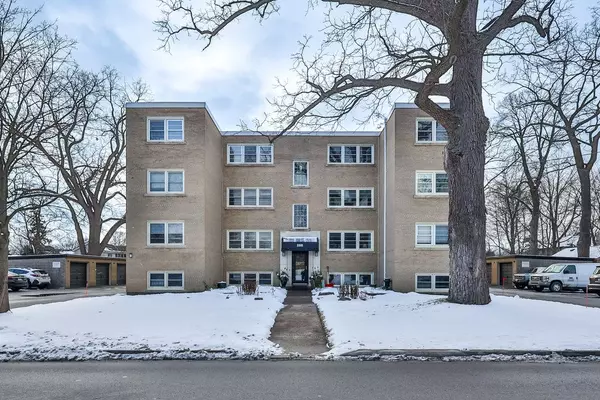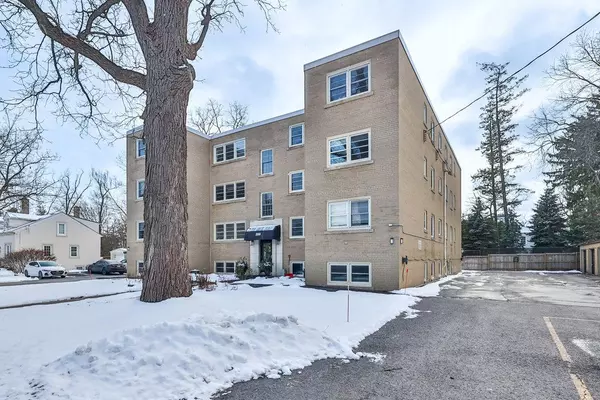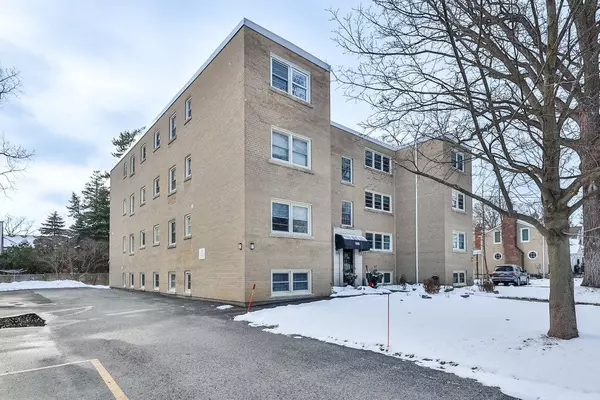288 Reynolds ST #12 Halton, ON L6L 3L4
UPDATED:
01/14/2025 08:45 PM
Key Details
Property Type Condo
Sub Type Co-op Apartment
Listing Status Active
Purchase Type For Sale
Approx. Sqft 800-899
MLS Listing ID W11923264
Style Apartment
Bedrooms 2
HOA Fees $750
Tax Year 2024
Property Description
Location
Province ON
County Halton
Community 1013 - Oo Old Oakville
Area Halton
Region 1013 - OO Old Oakville
City Region 1013 - OO Old Oakville
Rooms
Family Room No
Basement None
Kitchen 1
Interior
Interior Features None
Cooling Wall Unit(s)
Inclusions fridge, stove, all window coverings, all electrical light fixtures, bathroom mirror, window AC "as is", ceiling fans
Laundry Coin Operated, In Basement, Shared
Exterior
Parking Features Mutual
Garage Spaces 1.0
Amenities Available Visitor Parking
Roof Type Flat
Exposure South
Total Parking Spaces 1
Building
Foundation Concrete Block
Locker Exclusive
Others
Pets Allowed Restricted




