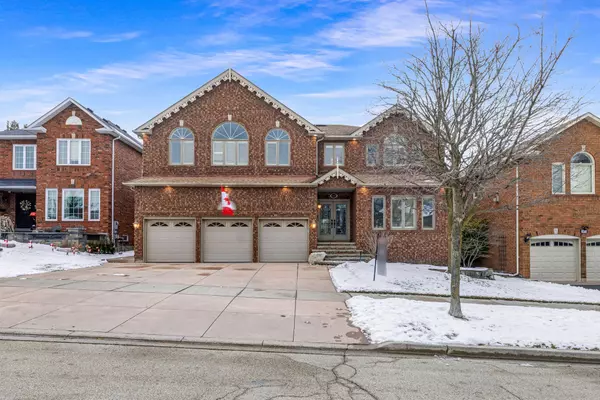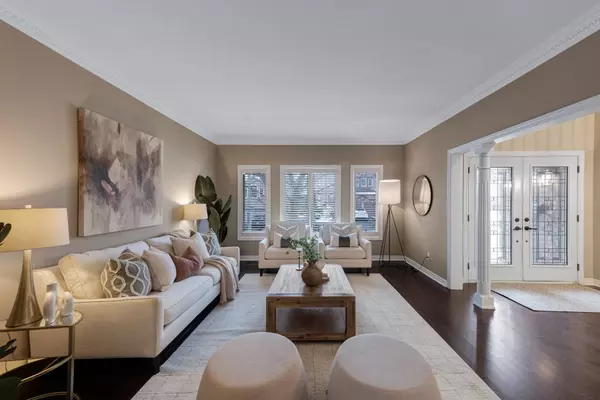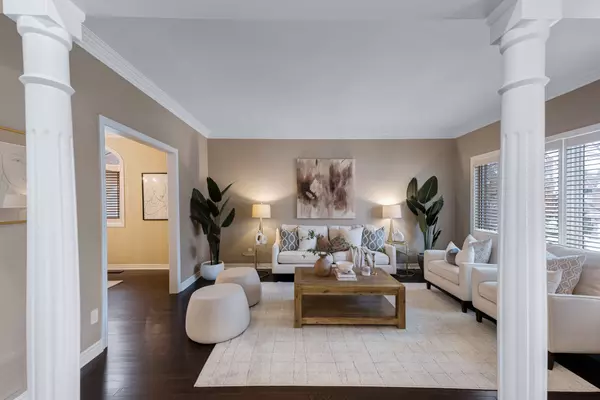See all 40 photos
$2,175,000
Est. payment /mo
6 BD
5 BA
New
843 Primrose CT Pickering, ON L1X 2S7
REQUEST A TOUR If you would like to see this home without being there in person, select the "Virtual Tour" option and your advisor will contact you to discuss available opportunities.
In-PersonVirtual Tour
UPDATED:
01/14/2025 09:15 PM
Key Details
Property Type Single Family Home
Listing Status Active
Purchase Type For Sale
Approx. Sqft 3500-5000
MLS Listing ID E11923192
Style 2-Storey
Bedrooms 6
Annual Tax Amount $11,149
Tax Year 2024
Property Description
Here's the New Year, New House you've been dreaming of! Welcome to 843 Primrose Court, an exceptionally rare, executive family home in one of Pickering's most desirable enclaves. Set on a premium 60' x 130' lot, backing to beautifully treed green space, this completely renovated masterpiece offers nearly 7,000 sq ft of living space (4,815 sq ft + 2,123 sq ft basement), a backyard oasis with saltwater pool, and separate basement apartment for in-laws or income. Prepare to check every box on your wishlist with 5 renovated washrooms, a stunning gourmet kitchen, and 5+1 spacious bedrooms, including one on the main floor, and a huge primary sanctuary. A fabulous home for multi-generational living with separate entrance to the basement apartment, walk-up to the 2nd floor via back deck, abundant living spaces for everyone to have their own zone, and 4-car garage (one side tandem) plus 3-car parking in the driveway. Enjoy hours of family fun in the private resort-like backyard with no rear neighbours, beautiful gardens and heated inground saltwater pool. No detail overlooked: smooth soaring ceilings, 3 gas fireplaces, second floor laundry, pot lights galore & inground sprinkler system. Known as a very special Pickering street, Primrose is a quiet, family-friendly cul-de-sac with caring neighbours and kids playing. Walking distance to public transit, quality schools and moments to GO Train, shopping, the 401 & 407.
Location
Province ON
County Durham
Rooms
Basement Apartment, Separate Entrance
Kitchen 2
Interior
Interior Features Auto Garage Door Remote
Cooling Central Air
Fireplaces Number 3
Fireplaces Type Natural Gas
Inclusions As per Schedule B
Exterior
Parking Features Built-In
Garage Spaces 7.0
Pool Inground
View Pool, Trees/Woods
Roof Type Asphalt Shingle
Building
Foundation Poured Concrete
Lited by ROYAL LEPAGE SIGNATURE REALTY




