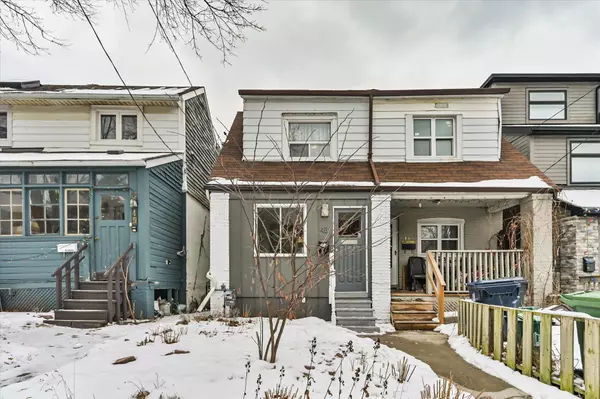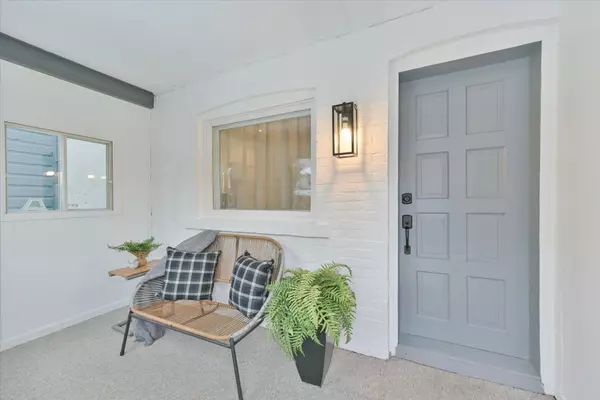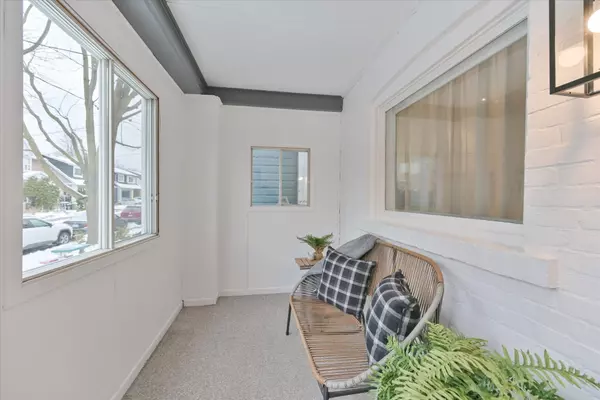See all 22 photos
$899,000
Est. payment /mo
2 BD
1 BA
New
43 Bastedo AVE Toronto E02, ON M4C 3M8
REQUEST A TOUR If you would like to see this home without being there in person, select the "Virtual Tour" option and your agent will contact you to discuss available opportunities.
In-PersonVirtual Tour
UPDATED:
01/15/2025 02:08 PM
Key Details
Property Type Single Family Home
Sub Type Semi-Detached
Listing Status Active
Purchase Type For Sale
Approx. Sqft 700-1100
MLS Listing ID E11923132
Style 2-Storey
Bedrooms 2
Annual Tax Amount $4,005
Tax Year 2024
Property Description
Charming Semi-Detached Home Just South of the vibrant Danforth! Nestled in one of the most sought-after streets, this adorable home offers the perfect blend of cozy living and modern convenience. Enjoy easy access to unique shops, including a local butcher, farmers' market, and trendy coffee spots. Commuting is a breeze with the subway within walking distance, and the nearby beach is perfect for leisurely boardwalk strolls. This is a vibrant, active community with engaged neighbours, making it the ideal place to settle in.The front porch is the perfect spot to relax with a good book or enjoy quiet mornings with a cup of coffee. Inside, the spacious dining room offers ample room for family gatherings or entertaining guests, providing a welcoming atmosphere for creating lasting memories. The lower level is a versatile space, offering great potential for a home office, making it easy to work from the comfort of your own home. Step outside to your private, fenced-in yard, where a large deck invites you to unwind and enjoy the outdoors. The deck also features excellent storage underneath, perfect for seasonal items or gardening tools. For those with a green thumb, the container gardens offer a great opportunity to grow your own vegetables and herbs. A stunningly renovated bathroom is the perfect retreat, combining modern design with comfort and functionality.
Location
Province ON
County Toronto
Community Woodbine Corridor
Area Toronto
Region Woodbine Corridor
City Region Woodbine Corridor
Rooms
Family Room No
Basement Unfinished
Kitchen 1
Interior
Interior Features Other
Cooling Central Air
Fireplace No
Heat Source Gas
Exterior
Exterior Feature Porch Enclosed
Parking Features None
Pool None
Roof Type Asphalt Shingle
Topography Flat
Lot Depth 100.0
Building
Foundation Concrete Block
Listed by ROYAL LEPAGE SIGNATURE SUSAN GUCCI REALTY




