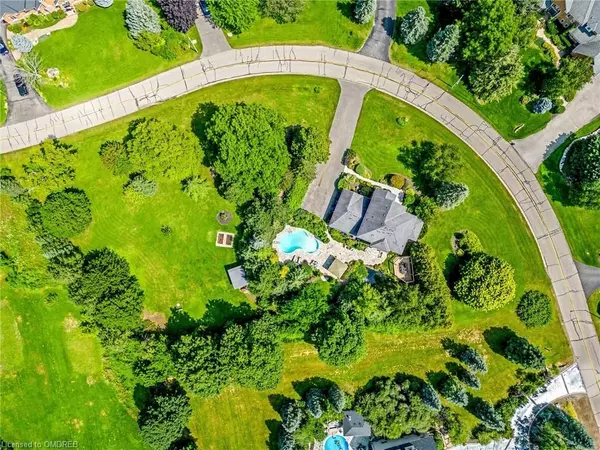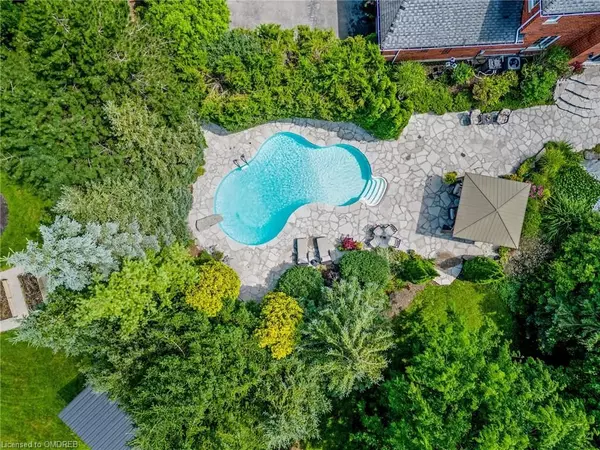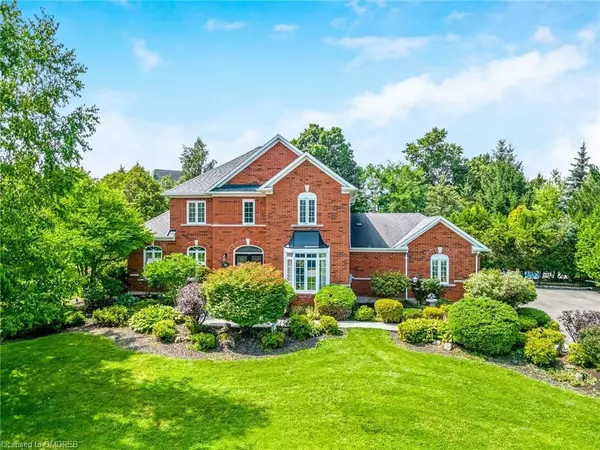15 Trillium TER Halton Hills, ON L7J 2W8
UPDATED:
01/14/2025 08:53 PM
Key Details
Property Type Single Family Home
Sub Type Detached
Listing Status Active
Purchase Type For Sale
MLS Listing ID W11922450
Style 2-Storey
Bedrooms 3
Annual Tax Amount $8,440
Tax Year 2024
Lot Size 0.500 Acres
Property Description
Location
Province ON
County Halton
Community 1049 - Rural Halton Hills
Area Halton
Region 1049 - Rural Halton Hills
City Region 1049 - Rural Halton Hills
Rooms
Family Room Yes
Basement Finished, Full
Kitchen 1
Separate Den/Office 1
Interior
Interior Features Auto Garage Door Remote, Central Vacuum, Rough-In Bath, Water Heater Owned, Water Purifier, Water Softener
Cooling Central Air
Fireplace Yes
Heat Source Gas
Exterior
Exterior Feature Landscaped, Patio, Year Round Living
Parking Features Private Double
Garage Spaces 10.0
Pool Inground
Roof Type Asphalt Shingle
Topography Level,Wooded/Treed
Lot Depth 317.98
Total Parking Spaces 13
Building
Unit Features Golf,School Bus Route
Foundation Poured Concrete
Others
Security Features Other




