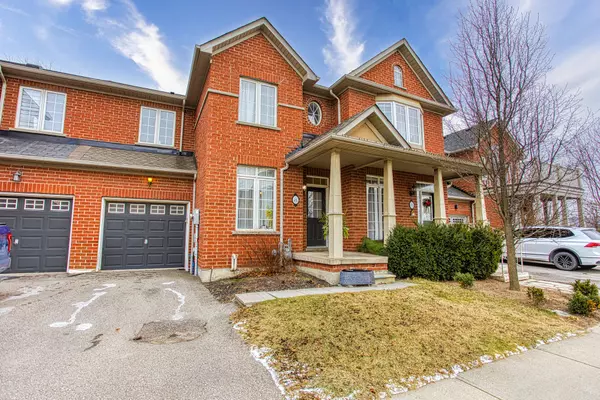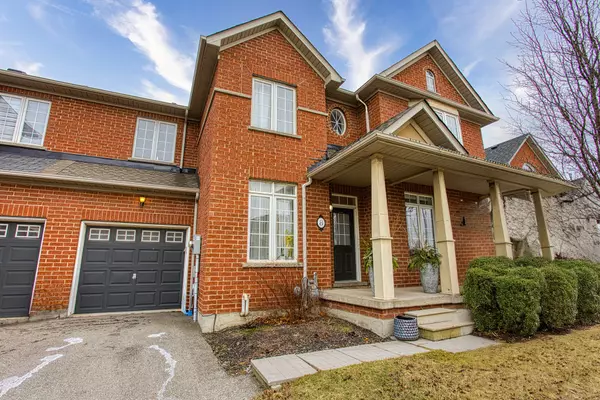See all 32 photos
$724,900
Est. payment /mo
3 BD
3 BA
New
8 Glendarling CRES Hamilton, ON L8E 0A9
REQUEST A TOUR If you would like to see this home without being there in person, select the "Virtual Tour" option and your advisor will contact you to discuss available opportunities.
In-PersonVirtual Tour
UPDATED:
01/14/2025 09:23 PM
Key Details
Property Type Single Family Home
Listing Status Active
Purchase Type For Sale
Approx. Sqft 1100-1500
MLS Listing ID X11922404
Style 2-Storey
Bedrooms 3
Annual Tax Amount $4,593
Tax Year 2024
Property Description
Welcome to 8 Glendarling Crescent - a stunning 3-bedroom, 2.5-bathroom Townhome in Stoney Creek. Nestled in the desirable lakefront community of Fifty Point, this immaculate brick townhome offers over 1300 sqft of modern living space, featuring 3 bedrooms, 2.5 bathrooms, and an open-concept layout, perfect for both comfort and style. The bright and spacious eat-in kitchen is equipped with stainless steel appliances, white cabinetry, and ample storage, making it ideal for entertaining. Natural light floods the main floor, highlighting the beautiful laminate flooring and elegant light fixtures throughout. The large windows provide a warm, inviting atmosphere, while the generous master bedroom offers a retreat with a large ensuite for added privacy. Two additional bedrooms provide flexibility for a growing family or home office. This townhome is ideally located just minutes from local amenities, schools, parks, and scenic trails. Enjoy the convenience of being close to Costco, the future Go Station, and easy highway access, ensuring quick connections to all the essentials and beyond. With its remarkable finishes and fantastic location, this home is truly a must-see.
Location
Province ON
County Hamilton
Rooms
Basement Full, Unfinished
Kitchen 1
Interior
Interior Features Water Heater
Cooling Central Air
Inclusions Fridge, Stove, Dishwasher, Washer, Dryer, ELF's
Exterior
Parking Features Attached
Garage Spaces 2.0
Pool None
Roof Type Asphalt Shingle
Building
Foundation Poured Concrete
Lited by EXP REALTY




