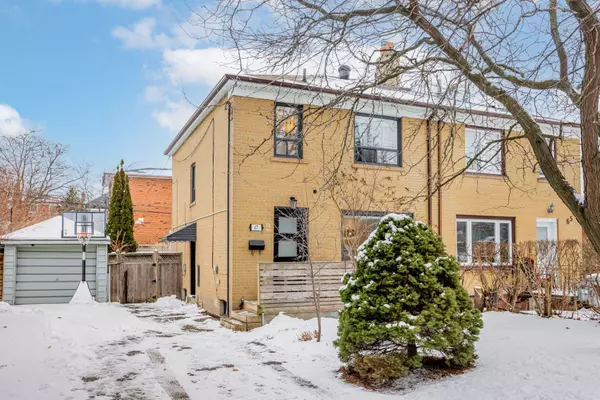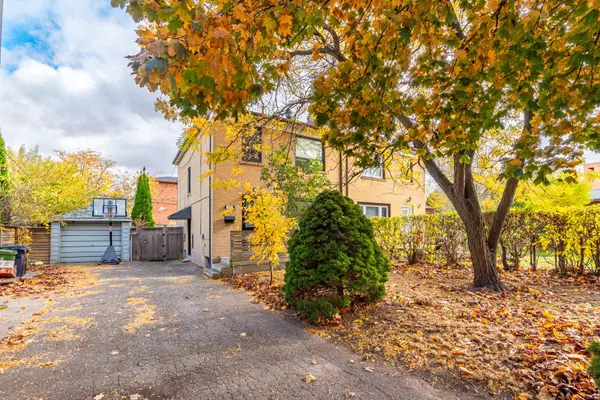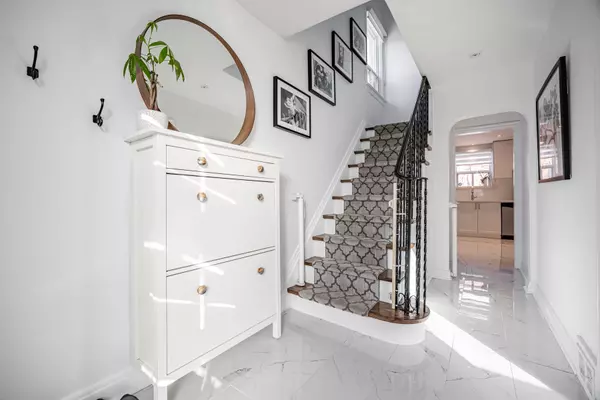See all 31 photos
$1,299,000
Est. payment /mo
3 BD
2 BA
New
67 Alameda AVE Toronto C03, ON M6C 3W4
REQUEST A TOUR If you would like to see this home without being there in person, select the "Virtual Tour" option and your agent will contact you to discuss available opportunities.
In-PersonVirtual Tour
UPDATED:
01/17/2025 07:51 PM
Key Details
Property Type Single Family Home
Listing Status Active
Purchase Type For Sale
MLS Listing ID C11922297
Style 2-Storey
Bedrooms 3
Annual Tax Amount $4,921
Tax Year 2024
Property Description
Nestled on a quiet street in a highly sought-after neighbourhood, this property boasts an expansive 27x140 foot lot with mature trees, 4 car parking and is set back from the street for added privacy & tranquility. This updated family home exudes modern elegance. The bright, open-concept main floor features stylish contemporary finishes and custom built shelving in the living room. Ample storage throughout to ensure a clutter-free environment. A walkout deck from the dining room leads to the large backyard, providing a seamless flow from indoor to outdoor spaces. The lower level features a separate entrance, rec room & kitchenette, offering versatile living options. Conveniently located steps to top-rated schools, parks (7 minute walk to Cedarvale Park), Eglinton West Station, shops & restaurants on Eglinton & Oakwood/Vaughan.
Location
Province ON
County Toronto
Rooms
Basement Finished with Walk-Out, Separate Entrance
Kitchen 2
Interior
Interior Features Other
Cooling Central Air
Inclusions S/S: Whirlpool Fridge, GE Stove, B/I Maytag D/W, B/I Magic Chef Micro. Lower level GE fridge, GE stove, LG front-load W & D. All ELFs & wdw covs, B/I shelves in living & lower, gdn shed, video security sys. Prim bdrm Armoire, shoe storage.
Exterior
Parking Features None
Garage Spaces 4.0
Pool None
Roof Type Asphalt Shingle
Building
Foundation Concrete Block
Lited by SLAVENS & ASSOCIATES REAL ESTATE INC.




