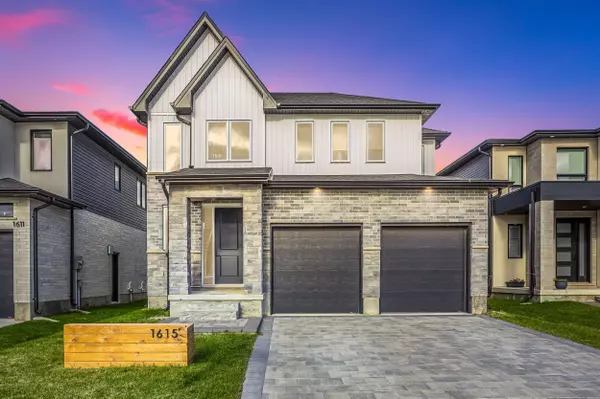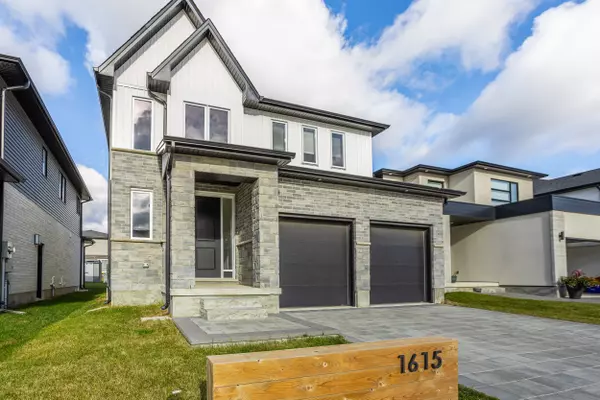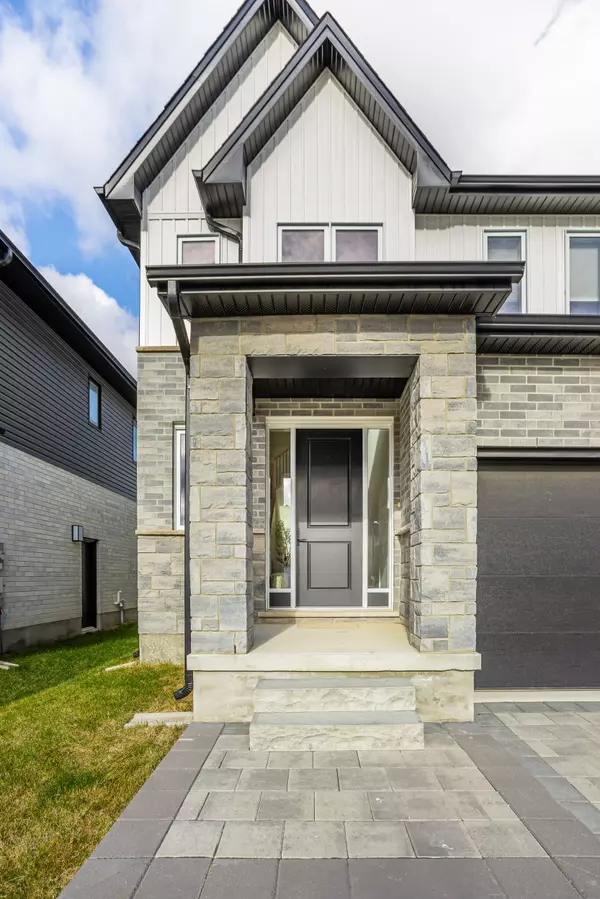See all 40 photos
$914,900
Est. payment /mo
4 BD
3 BA
New
1615 Upper West AVE London, ON N6K 0J9
REQUEST A TOUR If you would like to see this home without being there in person, select the "Virtual Tour" option and your agent will contact you to discuss available opportunities.
In-PersonVirtual Tour
UPDATED:
01/14/2025 02:56 PM
Key Details
Property Type Single Family Home
Sub Type Detached
Listing Status Active
Purchase Type For Sale
MLS Listing ID X11922157
Style 2-Storey
Bedrooms 4
Annual Tax Amount $6,513
Tax Year 2024
Property Description
Under 2 years NEW, this 4 bedroom Everton-built beauty is perched at the top of Warbler Woods in sought-after West London. With a side entrance to the unfinished basement, this home can easily be converted to a rental or multifamily home. All appliances are included ! Walking up to this EPOXIED double garage, 2-storey home, the beautiful curb appeal is bound to be loved by all. With freshly painted, neutral finished throughout , you'll be welcomed by a grand and spacious 2 storey entry way with deacons bench and front closet. Main floor boasts laundry room, powder room, living space with gas fireplace and custom storage benches, dining area and kitchen with wall-in pantry and stone countertops. Spacious second level with 4 piece main bath with stone counters along with 4 bedrooms ALL with walk-in closets! Primary bedroom shows off its oversized walk-in closet combined with a stunning primary ensuite with large glass shower, stand alone tub, double sinks with plenty of storage space and stone countertops. Don't hesitate to book your showing in beautiful Warbler Woods, surrounded by forested trails, fantastic schools, restaurants, shops and more !
Location
Province ON
County Middlesex
Community South B
Area Middlesex
Region South B
City Region South B
Rooms
Family Room Yes
Basement Full, Unfinished
Kitchen 1
Interior
Interior Features None
Cooling Central Air
Fireplaces Type Natural Gas
Fireplace Yes
Heat Source Gas
Exterior
Parking Features Private Double
Garage Spaces 2.0
Pool None
Roof Type Asphalt Shingle
Lot Depth 116.19
Total Parking Spaces 4
Building
Unit Features Park,School
Foundation Poured Concrete
Listed by CENTURY 21 FIRST CANADIAN CORP




