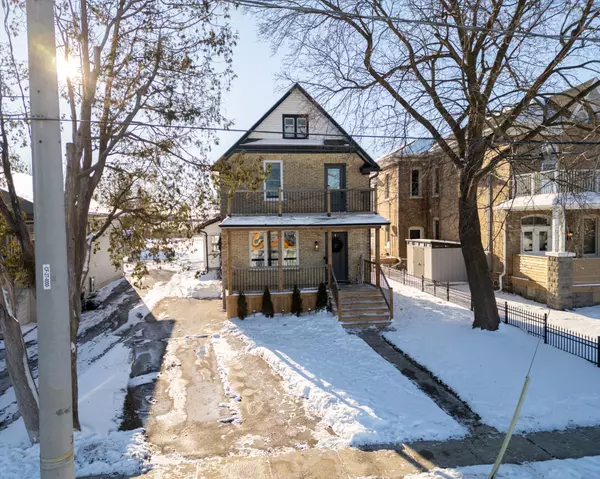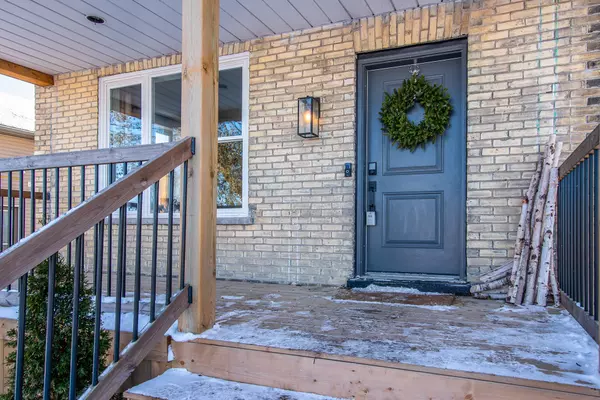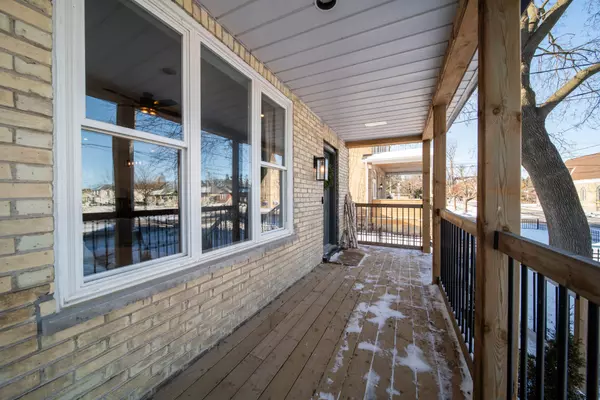54 Mill ST Waterloo, ON N3A 2N6
UPDATED:
01/15/2025 04:00 PM
Key Details
Property Type Single Family Home
Sub Type Detached
Listing Status Active
Purchase Type For Sale
Approx. Sqft 1100-1500
MLS Listing ID X11922046
Style 2-Storey
Bedrooms 3
Annual Tax Amount $2,928
Tax Year 2024
Property Description
Location
Province ON
County Waterloo
Area Waterloo
Rooms
Family Room Yes
Basement Full, Unfinished
Kitchen 1
Interior
Interior Features Carpet Free, ERV/HRV, Water Heater Owned, Water Softener
Cooling Central Air
Inclusions Washer, Dryer, Fridge, range, TV Mount, Floating shelves Living room, Floating shelves-KIT , Coat hooks, 3 shelves (bedroom), All Blinds and rods, Wood Shelving (basement), Chest freezer (basement), Backyard shed, green sea can is negotiable
Exterior
Exterior Feature Deck, Porch
Parking Features Private
Garage Spaces 3.0
Pool None
Roof Type Shingles
Lot Frontage 41.28
Lot Depth 162.1
Total Parking Spaces 3
Building
Foundation Poured Concrete




