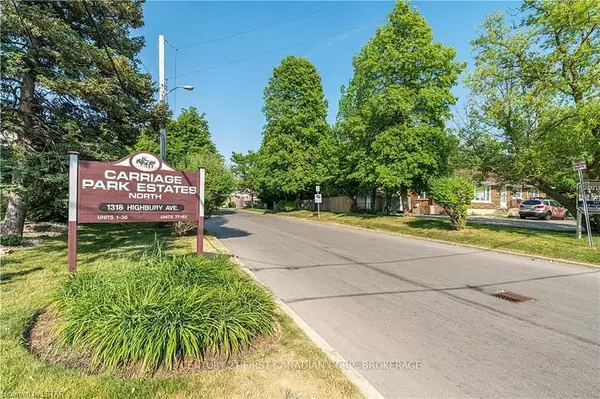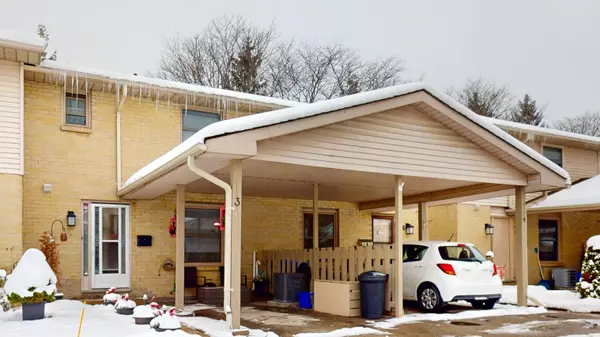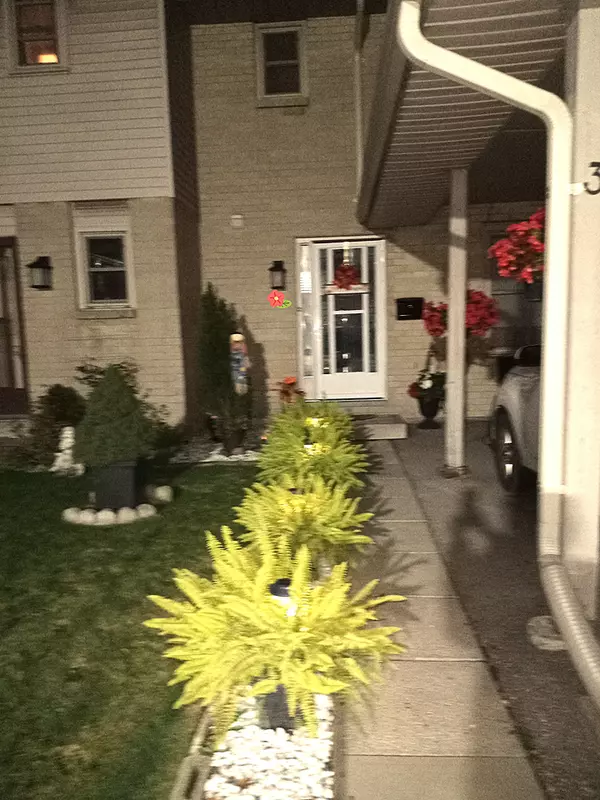See all 40 photos
$450,000
Est. payment /mo
3 BD
2 BA
New
1318 Highbury AVE N #3 London, ON N5Y 5E5
REQUEST A TOUR If you would like to see this home without being there in person, select the "Virtual Tour" option and your agent will contact you to discuss available opportunities.
In-PersonVirtual Tour
UPDATED:
01/18/2025 10:38 PM
Key Details
Property Type Condo
Sub Type Condo Townhouse
Listing Status Active
Purchase Type For Sale
Approx. Sqft 1000-1199
MLS Listing ID X11922051
Style 2-Storey
Bedrooms 3
HOA Fees $295
Annual Tax Amount $1,982
Tax Year 2024
Property Description
The perfect townhouse at $449,900 is in the eye of the beholder or many beholders, so if you are not ready to buy a three-bedroom, updated four-piece bathroom with a two-piece powder room, and a covered carport in a 91-unit townhouse community in North-East London, then read no further. In the Oxford dictionary, perfect means having all the required or desirable elements, qualities, or characteristics as good as possible. Five appliances included! So, getting back to this fully updated move-in condition townhouse with low condo fees of approximately $295.00 per month and taxes at $165.17 per month, a 2022 gas furnace and air conditioner, an electric wall fireplace, and a finished recreation or games room in the basement, we are getting close to perfect for the buyer who wants to keep their monthly expenses low, feel more than comfortable and safe, and be more than willing to have quests over! What about the patio door exit to a custom deck complete with a canopy gazebo, BBQ, and ten-foot offset canopy umbrella? Walking distance to grocery and drug stores, restaurants, service providers and Fanshawe College, a twenty-minute bus ride to Western. The owner has taken immense pride in ownership for years and shows it with warm paint choices, decor and updates. Perfect for first-time buyers or retirees, why not book your showing before someone else snaps up this move-in condition gem?
Location
Province ON
County Middlesex
Community East D
Area Middlesex
Region East D
City Region East D
Rooms
Family Room Yes
Basement Full
Kitchen 1
Interior
Interior Features Water Heater
Cooling Central Air
Fireplaces Type Electric
Fireplace Yes
Heat Source Gas
Exterior
Exterior Feature Landscaped, Patio, Year Round Living
Parking Features Covered
Garage Spaces 1.0
Roof Type Shingles
Topography Flat
Exposure North East
Total Parking Spaces 1
Building
Story 1
Foundation Poured Concrete
Locker None
Others
Pets Allowed Restricted
Listed by SUTTON GROUP PREFERRED REALTY INC.




