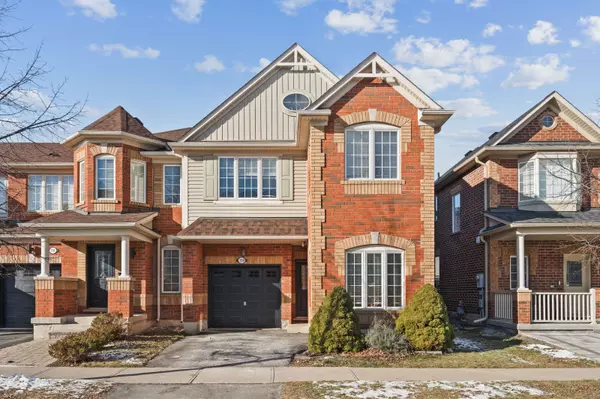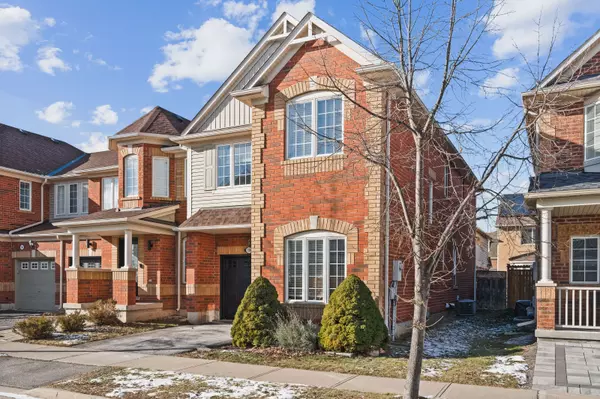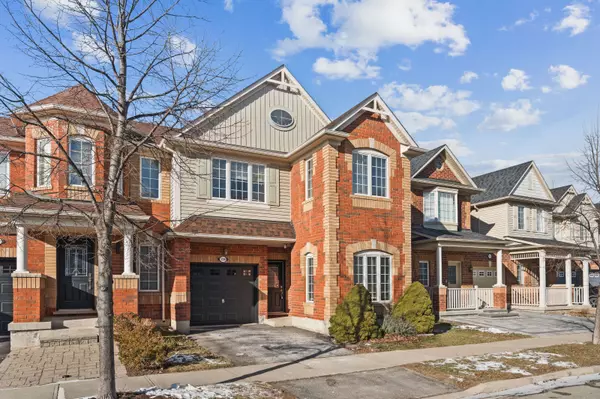See all 35 photos
$999,900
Est. payment /mo
4 BD
4 BA
New
739 Shortreed CRES Milton, ON L9T 0E8
REQUEST A TOUR If you would like to see this home without being there in person, select the "Virtual Tour" option and your agent will contact you to discuss available opportunities.
In-PersonVirtual Tour
UPDATED:
01/18/2025 04:51 PM
Key Details
Property Type Townhouse
Sub Type Att/Row/Townhouse
Listing Status Active
Purchase Type For Sale
Approx. Sqft 2000-2500
MLS Listing ID W11921894
Style 2-Storey
Bedrooms 4
Annual Tax Amount $3,637
Tax Year 2024
Property Description
Experience modern comfort and versatility in this exquisite 4-bedroom, 4-bathroom end-unit townhome with in-law capability, perfectly situated in a family-oriented Milton community. The main level boasts a thoughtfully designed layout featuring a second family room at the very front of the home (currently utilized as a piano/sitting room), a living room with a gas fireplace open to a light-filled, family sized kitchen and a separate dining room. Large windows throughout the home bask the living areas with sunlight. Step outside from the kitchen to the private, fully fenced-backyard, complete with a patio and gazebo ideal for outdoor relaxation, pets or entertaining. The upper level of this home offers the convenience of a full laundry room and 4 bedrooms, including the expansive primary suite. This bedroom is a truly serene retreat, complete with a generously sized walk-in closet and a spa-inspired ensuite showcasing a jacuzzi tub and a separate shower. Hardwood flooring also flows throughout, creating a clean, sleek, carpet-free aesthetic. Downstairs, the fully finished basement adds incredible versatility - a generously sized open-concept recreational room, an additional bathroom complete with shower, and two additional rooms - one of which is already equipped with a rough-in for a second kitchen! This space is perfect for an in-law suite, game room, home office or a customized living area of your choice. Nestled in the highly desirable Coates neighbourhood, this property is surrounded by top-rated Montessori and public schools, places of worship, multiple parks and playgrounds, restaurants, and a variety of family-friendly amenities. Don't miss your opportunity to call this exceptional home yours and elevate your lifestyle in one of Milton's most sought-after communities! Conveniently located only 6 minutes from Highway #401. Freshly painted in December 2024. Hot Water Heater replaced in January 2025.
Location
Province ON
County Halton
Community 1028 - Co Coates
Area Halton
Region 1028 - CO Coates
City Region 1028 - CO Coates
Rooms
Family Room Yes
Basement Finished
Kitchen 1
Interior
Interior Features Carpet Free, Water Heater, In-Law Capability
Cooling Central Air
Fireplaces Type Family Room, Natural Gas
Fireplace Yes
Heat Source Gas
Exterior
Parking Features Private
Garage Spaces 1.0
Pool None
Roof Type Shingles
Lot Depth 80.38
Total Parking Spaces 2
Building
Foundation Concrete
Listed by ROYAL LEPAGE YOUR COMMUNITY REALTY




