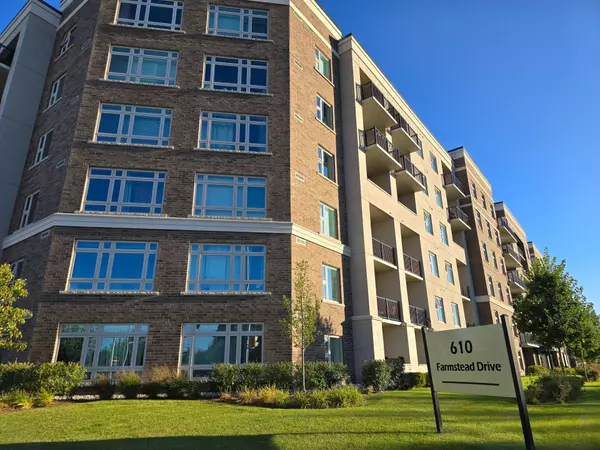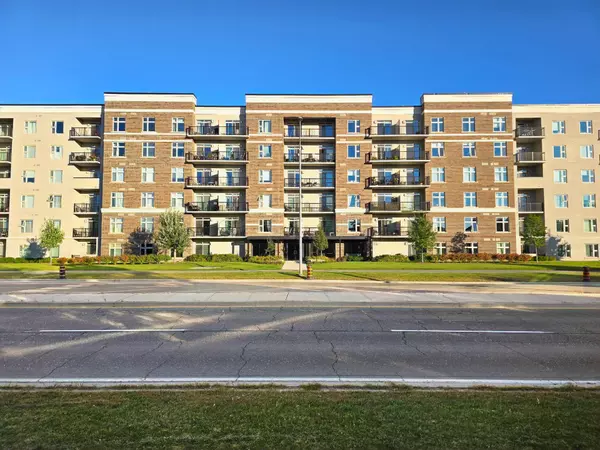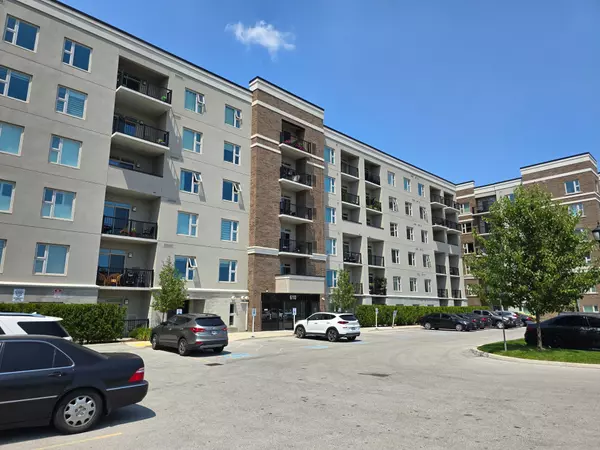See all 22 photos
$759,000
Est. payment /mo
3 BD
2 BA
New
610 Farmstead DR #510 Milton, ON L9T 8X5
REQUEST A TOUR If you would like to see this home without being there in person, select the "Virtual Tour" option and your agent will contact you to discuss available opportunities.
In-PersonVirtual Tour
UPDATED:
01/13/2025 10:11 PM
Key Details
Property Type Condo
Listing Status Active
Purchase Type For Sale
Approx. Sqft 1000-1199
MLS Listing ID W11921489
Style Apartment
Bedrooms 3
HOA Fees $500
Annual Tax Amount $2,729
Tax Year 2024
Property Description
Welcome to this beautifully upgraded 2-bedroom + den condo in the heart of Milton. Spanning 1,124 sqft, corner unit offers an open-concept layout with 9ft ceilings and an abundance of natural light. Enjoy breathtaking, unobstructed sunset views from your two private balconies facing Derry Rd. W. The modern kitchen is a chef's delight, featuring a new backsplash and sleek black stainless-steel appliances. Recent updates include brand new flooring, contemporary light fixtures, and floating shelves. This condo also includes two underground parking spots, a basement storage locker, and access to a designated car washing area. Amenities within the building include a gym, party room, private garden, and a fenced pet area. Plus, you are conveniently located within walking distance to the Milton Sport's center, Milton District Hospital and several stores/restaurants in the nearby plaza. The condo is also approximately a 10-min drive from the 401 HWY.
Location
Province ON
County Halton
Zoning Residential
Rooms
Basement None
Kitchen 1
Interior
Interior Features Other, Storage Area Lockers
Cooling Central Air
Inclusions Fridge, Oven, rangehood, washing machine, dryer, dishwasher, floating shelves n bedroom and den, zebra blinds, security system is included (camera, monitor, sensors and additional smoke alarm in the den)
Laundry Ensuite
Exterior
Parking Features Underground
Garage Spaces 2.0
Exposure North South
Lited by EXECUTIVE HOMES REALTY INC.




