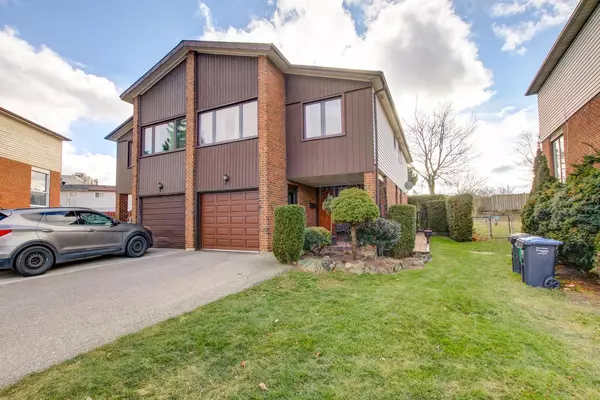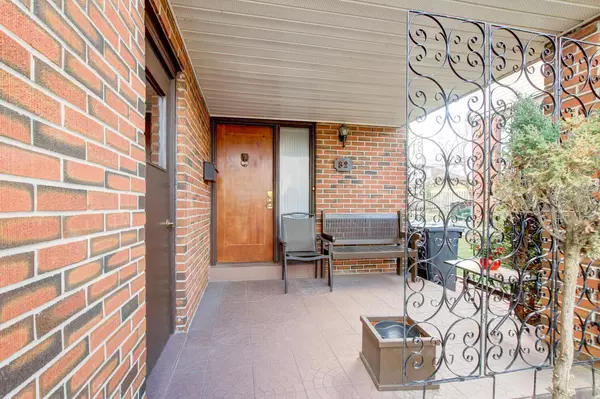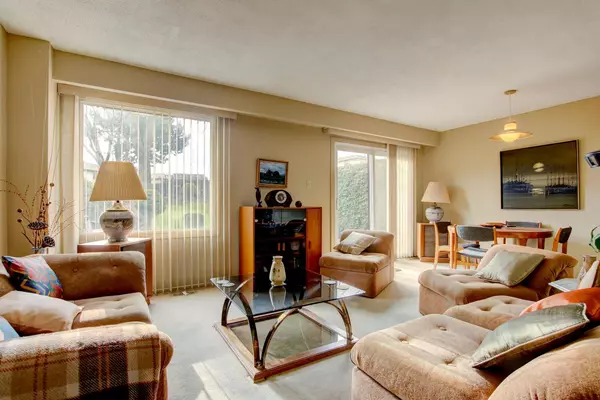See all 40 photos
$799,000
Est. payment /mo
4 BD
3 BA
New
82 Horne DR Brampton, ON L6V 2V3
REQUEST A TOUR If you would like to see this home without being there in person, select the "Virtual Tour" option and your agent will contact you to discuss available opportunities.
In-PersonVirtual Tour
UPDATED:
01/16/2025 04:25 PM
Key Details
Property Type Single Family Home
Sub Type Semi-Detached
Listing Status Active
Purchase Type For Sale
MLS Listing ID W11920782
Style 2-Storey
Bedrooms 4
Annual Tax Amount $4,626
Tax Year 2024
Property Description
Beautiful 4 bedroom, 3 bath semi detached home ( 1695 sqft ) on a premium 160' deep lot located on a quiet crescent in desirable Brampton North. Being sold by the original owners ! Large master bedroom with a 2 - pc ensuite bath, bright eat - in kitchen with white cupboards and finished basement with open - concept rec room. Updated furnace ( 2015 ), reshingled roof ( 2013 ) and vinyl windows. Amazing landscaped yard featuring mature trees, cedar hedge, desirable South exposure, interlock patio and 2 car parking.
Location
Province ON
County Peel
Community Brampton North
Area Peel
Region Brampton North
City Region Brampton North
Rooms
Family Room No
Basement Partially Finished, Full
Kitchen 1
Interior
Interior Features Auto Garage Door Remote
Cooling Central Air
Fireplace No
Heat Source Gas
Exterior
Parking Features Private
Garage Spaces 2.0
Pool None
Roof Type Asphalt Shingle
Lot Depth 148.13
Total Parking Spaces 3
Building
Unit Features Fenced Yard,Park,Public Transit,Rec./Commun.Centre,School
Foundation Poured Concrete
Listed by RE/MAX REALTY SERVICES INC.




