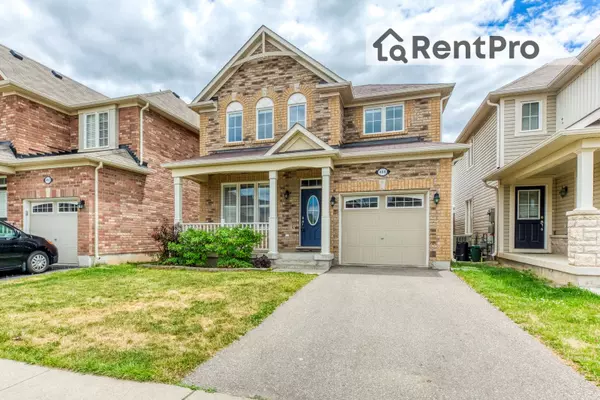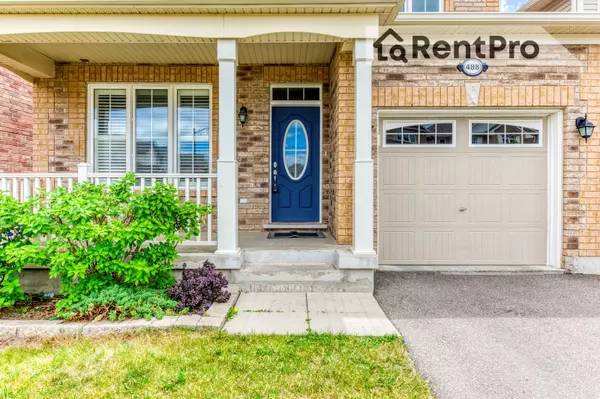See all 33 photos
$3,400
3 BD
3 BA
New
488 Carbert CRES Milton, ON L9T 8H9
REQUEST A TOUR If you would like to see this home without being there in person, select the "Virtual Tour" option and your agent will contact you to discuss available opportunities.
In-PersonVirtual Tour
UPDATED:
01/17/2025 08:57 PM
Key Details
Property Type Single Family Home
Sub Type Detached
Listing Status Active
Purchase Type For Rent
Approx. Sqft 1500-2000
MLS Listing ID W11920633
Style 2-Storey
Bedrooms 3
Property Description
You must see this two-story home featuring 3 spacious bedrooms and 9-foot ceilings! The main floor boasts hardwood floors and elegant California shutters. The bright, modern kitchen is equipped with upper and under-cabinet lighting, quartz countertops, and stainless steel appliances. The second-floor family room can easily serve as a fourth bedroom, offering flexibility. With an excellent layout, this home is located in a popular Milton neighborhood and includes a fully fenced yard. The basement is unfinished, providing plenty of storage.
Location
Province ON
County Halton
Community Willmott
Area Halton
Region Willmott
City Region Willmott
Rooms
Family Room Yes
Basement Unfinished
Kitchen 1
Interior
Interior Features Auto Garage Door Remote
Heating Yes
Cooling Central Air
Fireplace No
Heat Source Gas
Exterior
Parking Features Private
Garage Spaces 1.0
Pool None
Waterfront Description None
Roof Type Asphalt Shingle
Lot Depth 88.58
Total Parking Spaces 2
Building
Unit Features School,Public Transit,Park,Rec./Commun.Centre
Foundation Concrete
Listed by BAY STREET GROUP INC.




