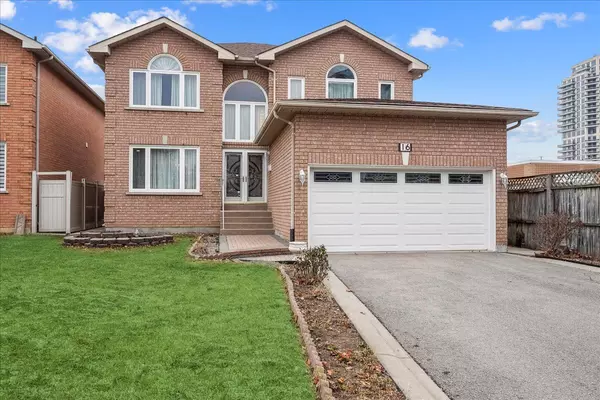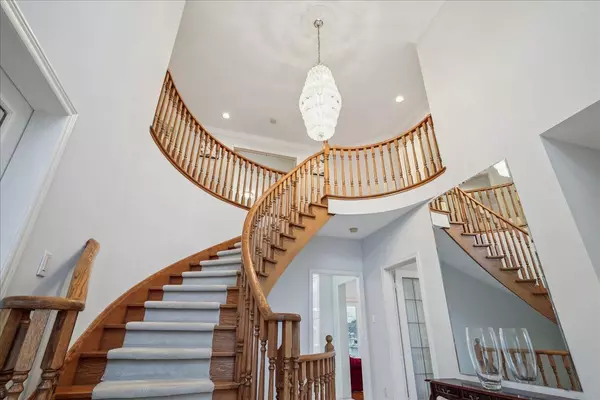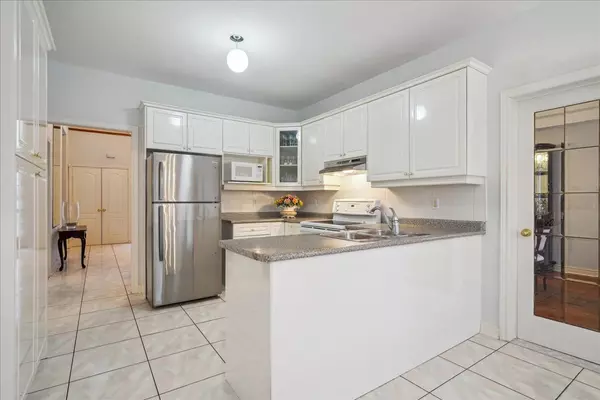See all 9 photos
$2,000,000
Est. payment /mo
4 BD
3 BA
New
16 Oak AVE Richmond Hill, ON L4C 6R7
REQUEST A TOUR If you would like to see this home without being there in person, select the "Virtual Tour" option and your advisor will contact you to discuss available opportunities.
In-PersonVirtual Tour
UPDATED:
01/16/2025 10:48 PM
Key Details
Property Type Single Family Home
Sub Type Detached
Listing Status Active
Purchase Type For Sale
Approx. Sqft 2500-3000
MLS Listing ID N11920660
Style 2-Storey
Bedrooms 4
Annual Tax Amount $11,307
Tax Year 2024
Property Description
2836 Sqft (MPAC) Above Grade. Incredible 45.02' x 241.74' Lot In High Demand Neighbourhood Of Richmond Hill. Traditional Main Floor Plan With Liv/Din & Fam Rm. Private Office On Ground Floor For Work From Home Space. Eat-In Kitchen With Breakfast Bar And W/O To Yard. Spotless Home With Very Little Wear And Tear. Hardwood Floors And Ceramics Throughout Show The True Pride Of Ownership In This Lovingly Cared For Home By Italian Family. Open Foyer With Curved Stairs, 9' Ceiling On Main, Crown Mouldings, Vinyl Windows, Gas Fireplace. 4 Car Driveway. Double Door Entrance. Direct Access To Garage. 2nd Floor Has Large Bedrooms With W/I Closets, Spotless Floors, Room To Add 3rd Bathroom, Primary Room With His/Hers W/I Closets & Ensuite Bath. Unspoiled Dry As A Bone Bsmt. Concrete Patio & Walkway In Backyard. Future Development Potential As Yonge St Develops, This Home Is Located In A Major Transit Station Area, Which Means There Could Be A Day You Sell To A Developer For Big $$$. All Brick & Very Well Maintained. Professional Front/Back Yard Landscaping. Open Wide Foyer W/18' Ceiling. Main Floor W/9' Ceiling. Spacious Bright & Full Of Sunshine. Hardwood Floor & Ceramic Floor Throughout. Huge Living Rm W/Big Bay Windows Facing Front Yard. Family Rm Fireplace. Large Eat-In Kitchen Walk-Out To Backyard. Main Floor Office. Walk-In Closet In Every Bedroom. Huge Bsmt With Lots Of Potential. Concrete Walkway Surrounded. Lots Of Upgrades: New Windows/Doors/Roof/Furnace/Garage Door/Paint. Great Location Close To Yonge St/Hwy 7/Lots Of Amenities/Nofrill Supermarket/Hillcrest Mall/Parks.
Location
Province ON
County York
Community South Richvale
Area York
Region South Richvale
City Region South Richvale
Rooms
Family Room Yes
Basement Full
Kitchen 1
Interior
Interior Features None
Cooling Central Air
Fireplace Yes
Heat Source Gas
Exterior
Parking Features Private
Garage Spaces 4.0
Pool None
Roof Type Asphalt Shingle
Lot Depth 241.5
Total Parking Spaces 6
Building
Foundation Concrete
Listed by RE/MAX WEST REALTY INC.




