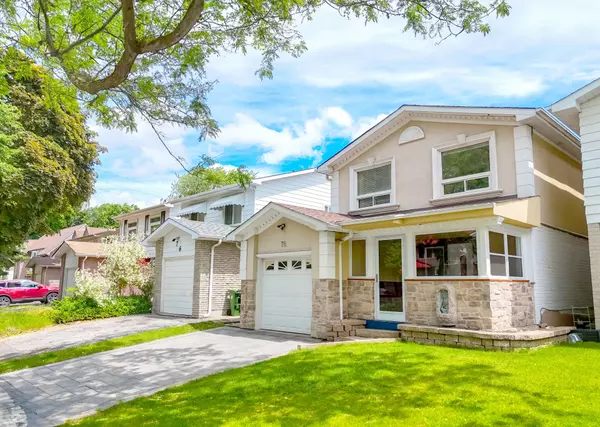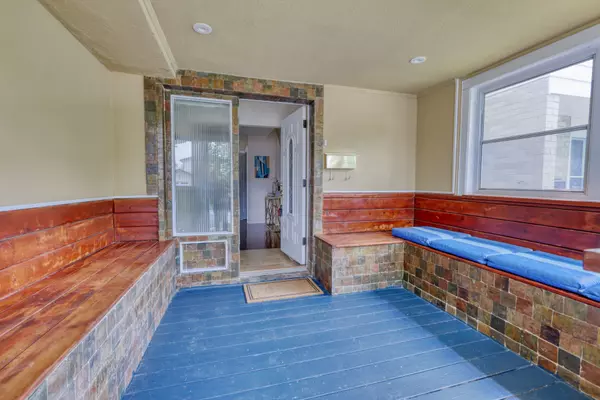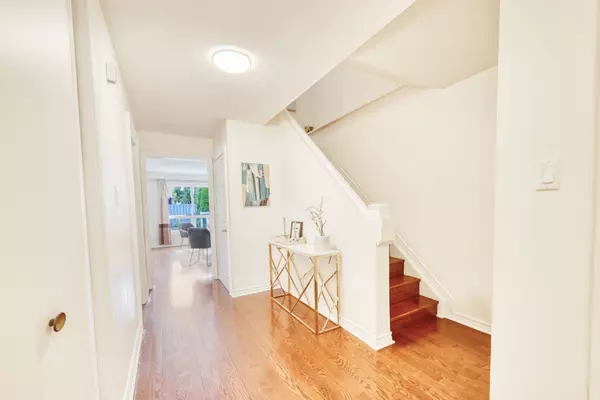See all 30 photos
$998,000
Est. payment /mo
5 BD
3 BA
New
78 Ashridge DR Toronto E07, ON M1V 1P2
REQUEST A TOUR If you would like to see this home without being there in person, select the "Virtual Tour" option and your agent will contact you to discuss available opportunities.
In-PersonVirtual Tour
UPDATED:
01/14/2025 04:25 AM
Key Details
Property Type Single Family Home
Sub Type Free
Listing Status Active
Purchase Type For Sale
MLS Listing ID E11919757
Style 2-Storey
Bedrooms 5
Annual Tax Amount $4,317
Tax Year 2024
Property Description
Gorgeous updated 4 +1 Large-Bedroom Family home located in the high-demand Agincourt North community, within Top Rated School Zone | A Unique home with a Stucco and Stone Exterior finish. Covered Front Porch, Updated Kitchen, Breakfast Bar in Living Room, Updated Bathroom, Potlights, Hardwood Floor, Solid Wood Stair-case | The Spacious Basement Includes an Additional Kitchen, Bedroom + Den & Full Bathroom, Offering Excellent an In-Law Suite. | Pride Of Ownership Is Evident Throughout This Meticulously Maintained Home. | New stone pavers Driveway | Enjoy Easy Access To Highways, Shopping Centers, And Parks, Making Daily Errands And Weekend Activities A Breeze | The Walk-Out To The Private and Landscaped Backyard Offers A Seamless Transition To Outdoor Living, Ideal For Entertaining Or Unwinding | Don't Miss This Opportunity to Own A Move in Ready and Functional Home! | ***Motivated Seller.
Location
Province ON
County Toronto
Rooms
Basement Finished
Kitchen 2
Interior
Interior Features Carpet Free
Cooling Central Air
Inclusions Steps to TTC, Hwy's Restaurants, Schools, Parks, Library, And Woodside-Mall.
Exterior
Exterior Feature Porch Enclosed, Deck
Parking Features Attached
Garage Spaces 4.0
Pool None
Roof Type Asphalt Shingle
Building
Foundation Concrete
Lited by CENTURY 21 EMPIRE REALTY INC




