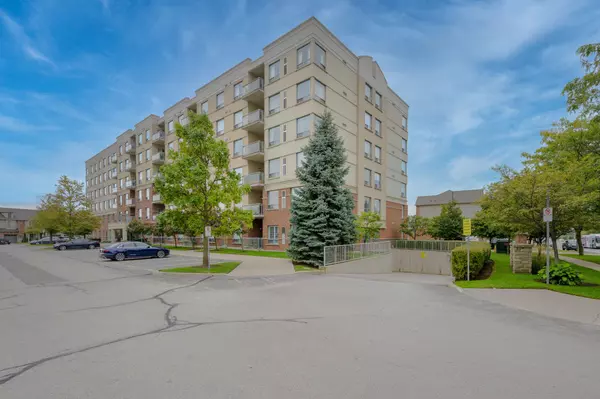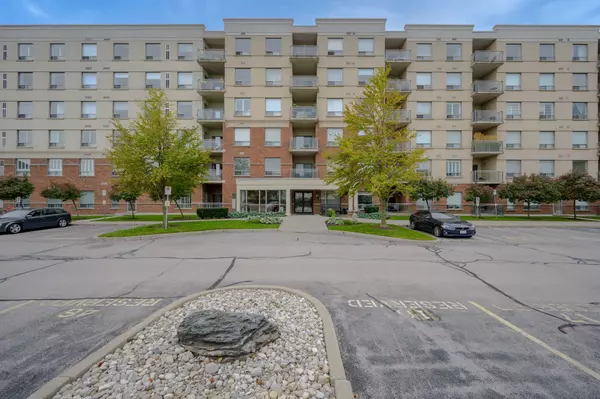See all 37 photos
$849,900
Est. payment /mo
2 BD
2 BA
New
5070 Fairview ST #209 Burlington, ON L7L 0B8
REQUEST A TOUR If you would like to see this home without being there in person, select the "Virtual Tour" option and your agent will contact you to discuss available opportunities.
In-PersonVirtual Tour
UPDATED:
01/12/2025 05:28 PM
Key Details
Property Type Condo
Sub Type Condo Apartment
Listing Status Active
Purchase Type For Sale
Approx. Sqft 1400-1599
MLS Listing ID W11919512
Style Apartment
Bedrooms 2
HOA Fees $733
Annual Tax Amount $3,920
Tax Year 2024
Property Description
Don't miss this incredible opportunity to own a stunning end unit in South Burlington, offering almost 1,500 sqft and over $100,000 in renovations and updates! This 2+1 bedroom, 2-bathroom unit boasts a modern design in a neutral colours palette throughout and open-concept living area. The spacious front hall features custom-built shoe cabinets, a closet with custom built-ins, and a full-sized stacked washer and dryer. The kitchen features stainless steel appliances, pristine white cabinetry with a floor-to-ceiling pantry, quartz counters, porcelain backsplash, pot lights, custom island plus an opening to the living room and dining room. The bright living and dining room, features a stunning floor-to-ceiling natural stone electric fireplace, perfect for cozying up on cool nights. The space flows seamlessly to a south-facing balcony with remote-controlled blackout blinds, ideal for relaxing. The primary suite includes a walk-in closet with custom built-ins, remote control blinds, a beautiful 5-piece ensuite with porcelain detailing, MOEN faucets, chrome fixtures, and a double vanity. A second bedroom, a fully renovated 4-piece bathroom, and a versatile den, perfect for a home office, gym or more complete this fantastic unit. Additional features include underground parking, a storage locker, and a prime location across from Appleby GO stationperfect for commuters. Plus, you're just steps away from the Centennial bike path, schools, parks, and all amenities!
Location
Province ON
County Halton
Community Appleby
Area Halton
Region Appleby
City Region Appleby
Rooms
Family Room No
Basement None
Kitchen 1
Separate Den/Office 1
Interior
Interior Features Other
Cooling Central Air
Fireplace Yes
Heat Source Gas
Exterior
Parking Features None
Exposure South East
Total Parking Spaces 1
Building
Story 2
Locker Owned
Others
Pets Allowed Restricted
Listed by RE/MAX Escarpment Realty Inc., Brokerage




