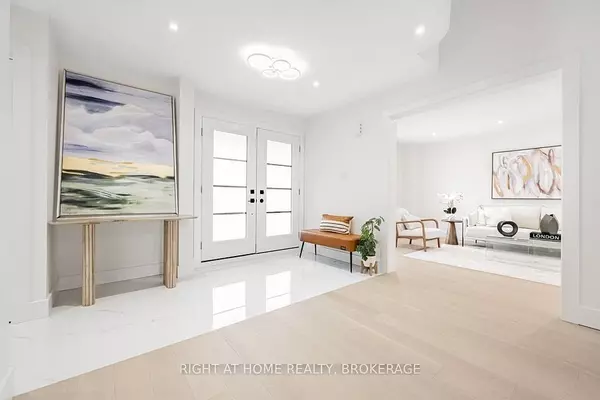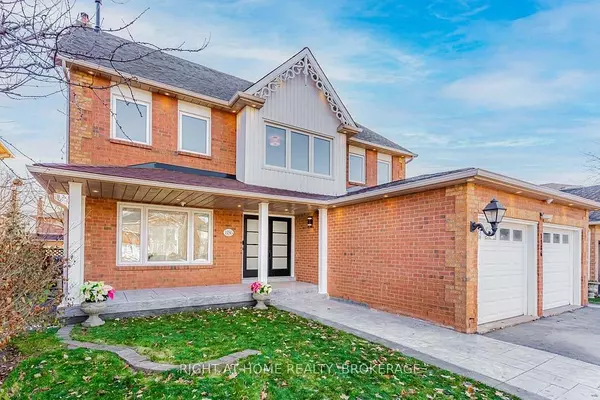1186 Glenashton DR Oakville, ON L6H 5L7
UPDATED:
01/19/2025 07:50 PM
Key Details
Property Type Single Family Home
Listing Status Active
Purchase Type For Sale
Approx. Sqft 5000 +
MLS Listing ID W11919053
Style 3-Storey
Bedrooms 8
Annual Tax Amount $6,732
Tax Year 2024
Property Description
Location
Province ON
County Halton
Zoning RL5
Rooms
Basement Finished, Full
Kitchen 2
Interior
Interior Features Carpet Free, Built-In Oven, Central Vacuum, Water Heater
Cooling Central Air
Fireplaces Number 2
Inclusions Ss Fridge(2), Ss Stove(2), Built in oven, Ss Dishwasher(2), Ss Microwave, Washer, Dryer, All light Fixtures. furnace/ac, pool heater
Exterior
Exterior Feature Deck, Landscape Lighting, Landscaped, Lighting, Patio
Parking Features Attached
Garage Spaces 6.0
Pool Above Ground
View Garden, Trees/Woods, Park/Greenbelt
Roof Type Asphalt Shingle
Building
Foundation Poured Concrete




