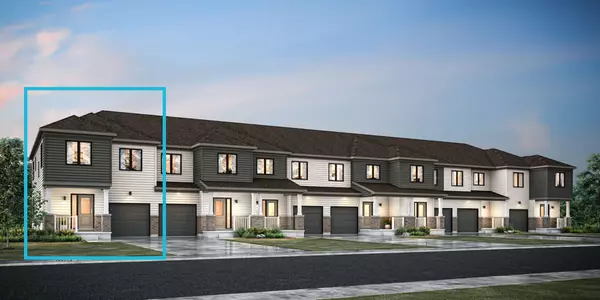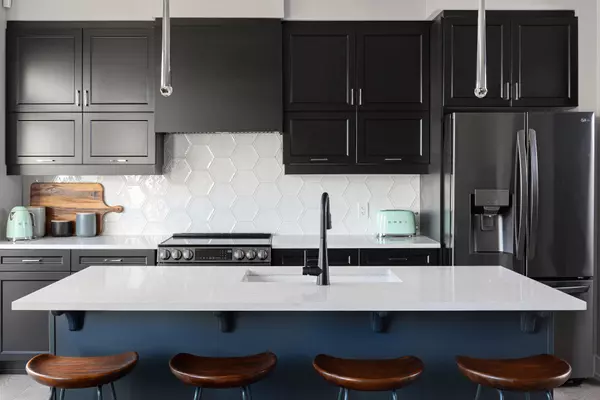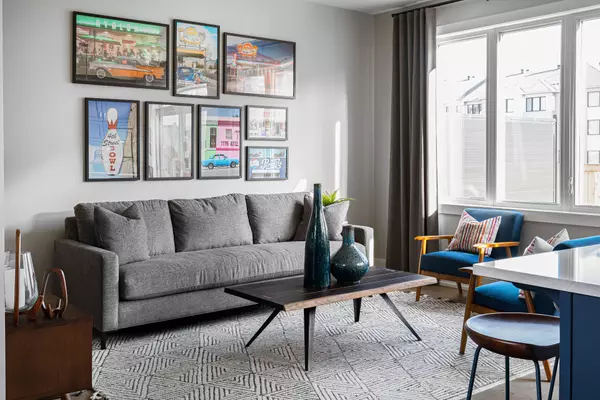See all 16 photos
$524,990
Est. payment /mo
3 BD
4 BA
Pending
629 Keatons WAY North Grenville, ON K0G 1J0
REQUEST A TOUR If you would like to see this home without being there in person, select the "Virtual Tour" option and your agent will contact you to discuss available opportunities.
In-PersonVirtual Tour
UPDATED:
01/14/2025 01:49 AM
Key Details
Property Type Townhouse
Sub Type Att/Row/Townhouse
Listing Status Pending
Purchase Type For Sale
MLS Listing ID X11918536
Style 2-Storey
Bedrooms 3
Tax Year 2024
Property Description
Be among the 1st to experience the charm of The Nova End, your new home sweet home, a delightful 3-bed, 3.5-bath townhome in Phase 2 of Oxford Village. Step onto the quaint front porch & into a warm, welcoming foyer, where 9' ceilings grace the main level. The open-concept upgraded chef's kitchen, complete w/ island, seamlessly connects to a spacious great room, making it the ideal setting for entertaining. Upstairs, you'll find a full bathroom, linen closet & a conveniently located laundry room amidst all 3 bedrooms. The 2nd & 3rd bedrooms feature front-facing windows & ample closet space, while the primary bedroom provides a WIC & a private ensuite. Other Upgrades include: finished basement w/ full bath, ensuite stand-up shower, railings instead of knee walls, & central A/C. Embrace the relaxed lifestyle &experience the perfect blend of urban convenience & country tranquility.
Location
Province ON
County Leeds & Grenville
Community 803 - North Grenville Twp (Kemptville South)
Area Leeds & Grenville
Region 803 - North Grenville Twp (Kemptville South)
City Region 803 - North Grenville Twp (Kemptville South)
Rooms
Family Room No
Basement Full, Finished
Kitchen 1
Interior
Interior Features Water Heater Owned
Cooling Central Air
Fireplace No
Heat Source Gas
Exterior
Parking Features Private
Garage Spaces 1.0
Pool None
Waterfront Description None
Roof Type Asphalt Shingle
Lot Depth 117.0
Total Parking Spaces 2
Building
Unit Features Golf,Park
Foundation Concrete
Listed by ROYAL LEPAGE TEAM REALTY




