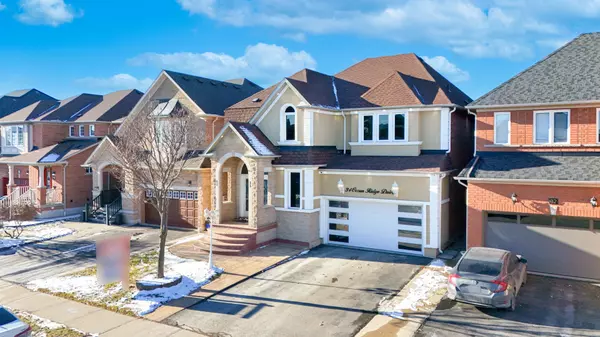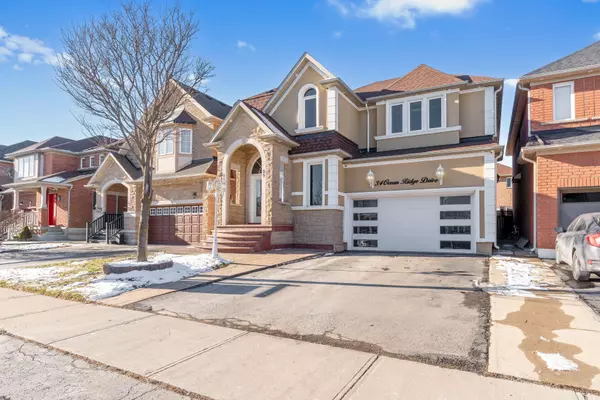See all 39 photos
$1,369,900
Est. payment /mo
4 BD
5 BA
New
34 Ocean Ridge DR Brampton, ON L6R 3K5
REQUEST A TOUR If you would like to see this home without being there in person, select the "Virtual Tour" option and your agent will contact you to discuss available opportunities.
In-PersonVirtual Tour
UPDATED:
01/10/2025 11:29 PM
Key Details
Property Type Single Family Home
Sub Type Detached
Listing Status Active
Purchase Type For Sale
MLS Listing ID W11918366
Style 2-Storey
Bedrooms 4
Annual Tax Amount $6,807
Tax Year 2024
Property Description
This FULLY UPGRADED detached home features a brick, stone, and stucco exterior, with substantial investments enhancing its curb appeal. The property offers 4 bedrooms plus a finished basement apartment with 2 additional bedrooms, featuring a separate entrance ideal for rental income. The master bedroom includes two walk-in closets, providing ample storage space. Recent upgrades encompass the main floor, kitchen, and all bathroom vanities, complemented by new stainless steel appliances. The double-door entrance opens to a spacious, open-to-above foyer with a circular staircase. The large eat-in kitchen is equipped with stainless steel appliances, and the family room features a gas fireplace. Convenient main-floor laundry and fresh paint throughout enhance the home's appeal. Situated in a high-demand area, the property is close to schools, parks, and all essential amenities.
Location
Province ON
County Peel
Community Sandringham-Wellington
Area Peel
Region Sandringham-Wellington
City Region Sandringham-Wellington
Rooms
Family Room Yes
Basement Separate Entrance, Finished
Kitchen 2
Separate Den/Office 2
Interior
Interior Features Built-In Oven, Carpet Free
Cooling Central Air
Fireplace Yes
Heat Source Electric
Exterior
Exterior Feature Lighting
Parking Features Available
Garage Spaces 4.0
Pool None
Roof Type Shingles
Lot Depth 90.22
Total Parking Spaces 6
Building
Foundation Poured Concrete
Listed by RE/MAX GOLD REALTY INC.




