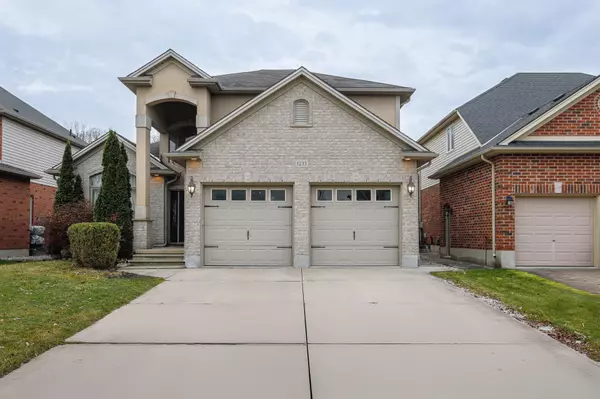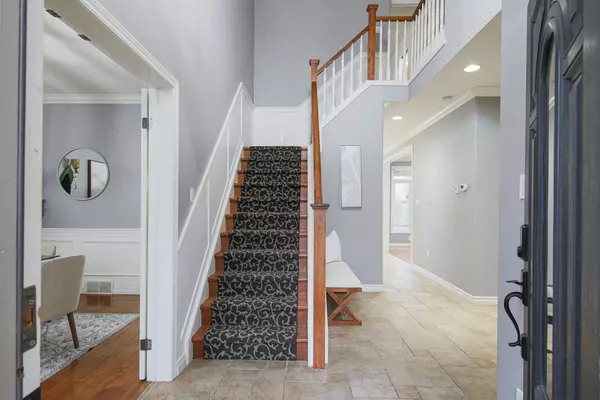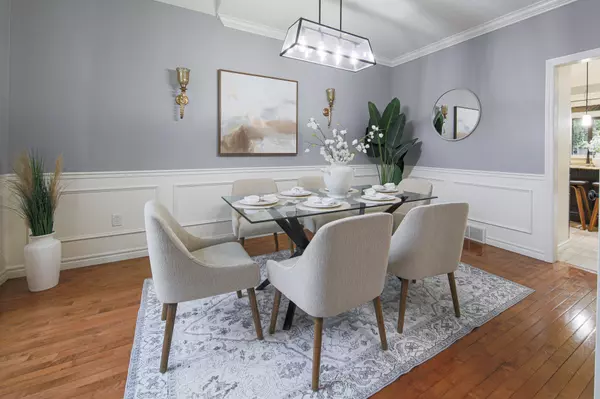See all 29 photos
$979,000
Est. payment /mo
3 BD
4 BA
New
1233 Thamesridge CRES London, ON N6K 4Z6
REQUEST A TOUR If you would like to see this home without being there in person, select the "Virtual Tour" option and your agent will contact you to discuss available opportunities.
In-PersonVirtual Tour
UPDATED:
01/10/2025 05:37 PM
Key Details
Property Type Single Family Home
Sub Type Detached
Listing Status Active
Purchase Type For Sale
Approx. Sqft 2000-2500
MLS Listing ID X11917502
Style 2-Storey
Bedrooms 3
Annual Tax Amount $6,984
Tax Year 2024
Property Description
Welcome to this executive 2 storey home in Riverbend community!! Stunning Outdoor Muskoka Room (22.6X13.6) with Wood Burning Stone Fireplace. A large deck & tastefully landscaped yard offers the perfect area to enjoy the great outdoors. Welcome porch that leads to a formal dining room and living room with a gas fireplace and a gourmet kitchen with granite countertops, walk-in pantry, a small organizing desk area and working island. Large transom windows on the main floor offer the perfect amount of sunlight. Second storey has a stunning ensuite with an impressive attention to detail and large walk-in closet is what makes the master suite the perfect getaway, kids' two bedrooms and a Jack and Jill Bathroom. Finished basement with a family room, a bedroom, a 3 pc bathroom and huge storage/utility room. Laundry room on the main floor. Water tank and Furnace are new in 2024. Close to walking trails & great schools.
Location
Province ON
County Middlesex
Community South A
Area Middlesex
Region South A
City Region South A
Rooms
Family Room Yes
Basement Full
Kitchen 1
Separate Den/Office 1
Interior
Interior Features Auto Garage Door Remote, Sump Pump
Cooling Central Air
Fireplaces Type Natural Gas
Fireplace Yes
Heat Source Gas
Exterior
Parking Features Front Yard Parking
Garage Spaces 2.0
Pool None
Roof Type Shingles
Lot Depth 111.05
Total Parking Spaces 4
Building
Foundation Poured Concrete
Listed by NU-VISTA PREMIERE REALTY INC.




