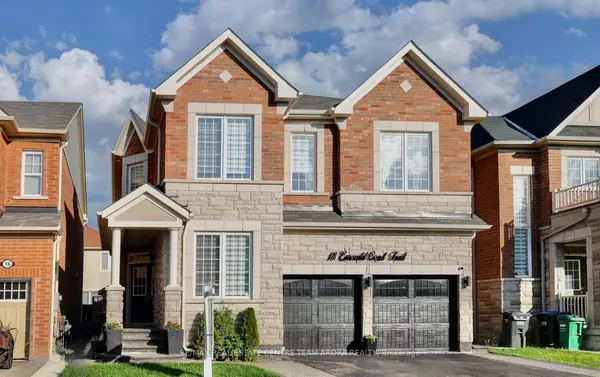See all 40 photos
$1,499,000
Est. payment /mo
4 BD
4 BA
New
18 Emerald Coast TRL Brampton, ON L7A 5A7
REQUEST A TOUR If you would like to see this home without being there in person, select the "Virtual Tour" option and your agent will contact you to discuss available opportunities.
In-PersonVirtual Tour
UPDATED:
01/17/2025 02:08 AM
Key Details
Property Type Single Family Home
Sub Type Free
Listing Status Active
Purchase Type For Sale
Approx. Sqft 2500-3000
MLS Listing ID W11917076
Style 2-Storey
Bedrooms 4
Annual Tax Amount $7,548
Tax Year 2024
Property Description
Welcome to this spectacular Double car garage Detached Home in the Heart of Mount Pleasant. Built by Mattamy Homes, This around 2700 sq ft residence offers modern elegance and superior craftsmanship. Enjoy the grandeur of 9 ft ceilings and 8 Ft Door on both the main and second floors, and the inviting ambiance created by the double door entry. Smooth Ceilings On Main Floor and Hardwood Floor. The main floor and second floor hallway feature beautiful hardwood flooring, adding a touch of luxury throughout. The main floor Boasts Family room featuring a large window, and pot lights. The Elegant living room is appointed By coffered ceilings, pot lights. The office space is well-appointed with hardwood flooring and a window, offering a bright and productive environment for work or study. Modern kitchen with High-quality ceramic flooring, stainless steel appliances, and stunning granite countertops, making it a chefs dream. Adjacent to the kitchen, the breakfast area features ceramic flooring and a large window, offering a cozy spot for morning meals with a view. The second floor offers luxurious primary bedroom, which features broadloom flooring, a spacious walk-in closet, and a lavish 6-piece ensuite, creating a private retreat. Bedroom 2 provides comfort and convenience with broadloom flooring, a closet, and a private 4-piece ensuite. Bedrooms 3 and 4, both with broadloom flooring and closets, share a semi-ensuite, making these rooms functional and ideal for guests or family members. The basement is enhanced by large windows, providing ample natural light. The front and backyard have been meticulously landscaped with concrete work. This well-maintained home is truly a showstopper and a must-see!
Location
Province ON
County Peel
Rooms
Basement Unfinished
Kitchen 1
Interior
Interior Features None
Cooling Central Air
Inclusions All Elfs, S/S Appl: Fridge, Stove, Dishwasher, Microwave, Washer Dryer, Backyard Shed and Gazebo.
Exterior
Parking Features Built-In
Garage Spaces 6.0
Pool None
Roof Type Shingles
Building
Foundation Concrete
Lited by RE/MAX REAL ESTATE CENTRE TEAM ARORA REALTY




