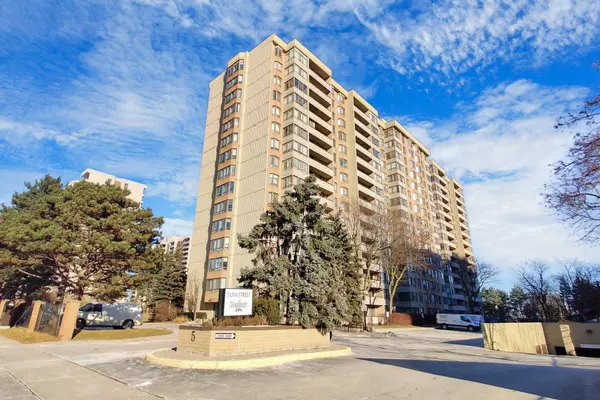See all 40 photos
$399,000
Est. payment /mo
2 BD
2 BA
Pending
5 Lisa ST #401 Brampton, ON L6T 4T4
REQUEST A TOUR If you would like to see this home without being there in person, select the "Virtual Tour" option and your agent will contact you to discuss available opportunities.
In-PersonVirtual Tour
UPDATED:
01/15/2025 06:34 PM
Key Details
Property Type Condo
Sub Type Condo Apartment
Listing Status Pending
Purchase Type For Sale
Approx. Sqft 1200-1399
MLS Listing ID W11917005
Style Apartment
Bedrooms 2
HOA Fees $864
Annual Tax Amount $2,496
Tax Year 2024
Property Description
Welcome to 5 Lisa St, Suite 401! This bright and spacious 2-bedroom, 2-bathroom unit features laminate flooring throughout the living room, dining area, and solarium. The chef-inspired kitchen offers plenty of extra cabinetry, a granite countertop, under-mount double sink, ceramic backsplash, and stainless steel appliances. Freshly painted, thoroughly cleaned, and meticulously updated, this home is move-in ready. Ideally located in the heart of Brampton, just steps from Bramalea City Centre, public transit, and schools. Quick access to Highways 410 and 407.
Location
Province ON
County Peel
Community Queen Street Corridor
Area Peel
Region Queen Street Corridor
City Region Queen Street Corridor
Rooms
Family Room No
Basement None
Kitchen 1
Interior
Interior Features None
Heating Yes
Cooling Central Air
Fireplace No
Heat Source Gas
Exterior
Parking Features Underground
Exposure South
Total Parking Spaces 1
Building
Story 4
Locker Ensuite
Others
Pets Allowed Restricted
Listed by CENTURY 21 LEADING EDGE REALTY INC.




