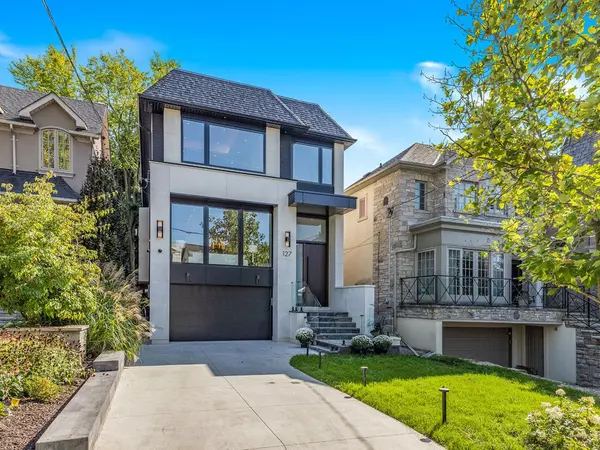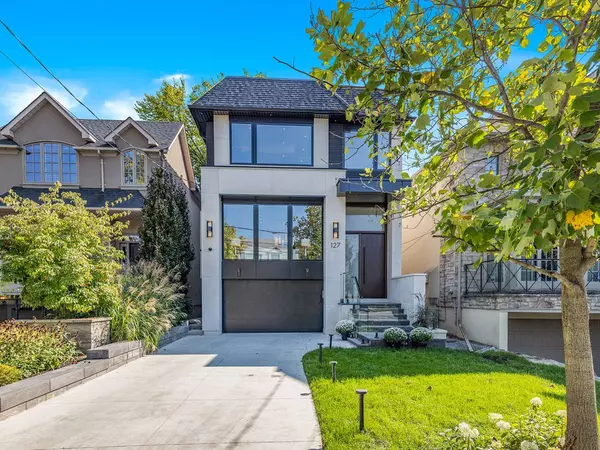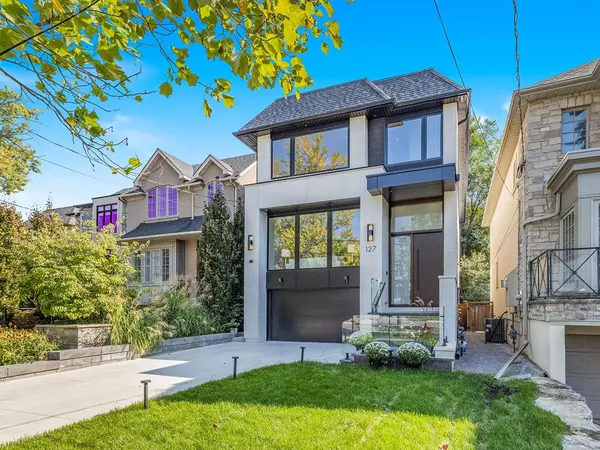See all 39 photos
$4,999,000
Est. payment /mo
5 BD
7 BA
New
127 Joicey BLVD Toronto C04, ON M2M 2T8
REQUEST A TOUR If you would like to see this home without being there in person, select the "Virtual Tour" option and your advisor will contact you to discuss available opportunities.
In-PersonVirtual Tour
UPDATED:
01/14/2025 01:39 PM
Key Details
Property Type Single Family Home
Listing Status Active
Purchase Type For Sale
MLS Listing ID C11915181
Style 2-Storey
Bedrooms 5
Annual Tax Amount $19,048
Tax Year 2024
Property Description
Newly Built and Located on a Prime Street, This Exquisite Home Sits on a Generous 31x150 Ft Lot. 4200+Sqft total living space. Every Detail Has Been Carefully Crafted, Featuring In-Floor Heating Throughout, Radiant Heated Floors In The Basement, And a Snow Melt System For Added Convenience. The Home Boasts Designer Lighting And Showcases Luxurious Italian Scavolini Built-Ins, From The Custom Kitchen And Vanities To The Bar And Primary Bedroom Closet. The Kitchen Is Equipped With Top-Of-The-Line Appliances, And The Butler's Servery Is Truly A Standout. In Addition To The Grand Primary Suite, A Second Master Bedroom Offers Equal Luxury. Designer Finishes Enhance Every Corner Of This Home. The Walkout Basement Leads To A Fully Private, Tree-Lined Yard Complete With An Outdoor Living Room In A Peaceful Garden Setting, Offering A Cottage-Like Retreat In The Heart Of The City. Walking Distance To The Cricket Club, As Well As Nearby Shops And Restaurants, This Home Is The Ultimate Lifestyle Upgrade.
Location
Province ON
County Toronto
Rooms
Basement Finished with Walk-Out
Kitchen 1
Interior
Interior Features Central Vacuum
Cooling Central Air
Inclusions Heated Driveway & Stairs & Porch, 2 Boilers, White Oak Engineered Hardwood, Crown Mouldings, 3 F/P B/I Closets, Smart Home Control 4, Sound System, Exterior & Interior Glass Railings, Kitchen/Bar/Vanities All Imported By Scavolini. Irrigation system
Exterior
Parking Features Built-In
Garage Spaces 3.0
Pool None
Roof Type Other
Building
Foundation Concrete
Lited by SUTTON GROUP-ADMIRAL REALTY INC.




