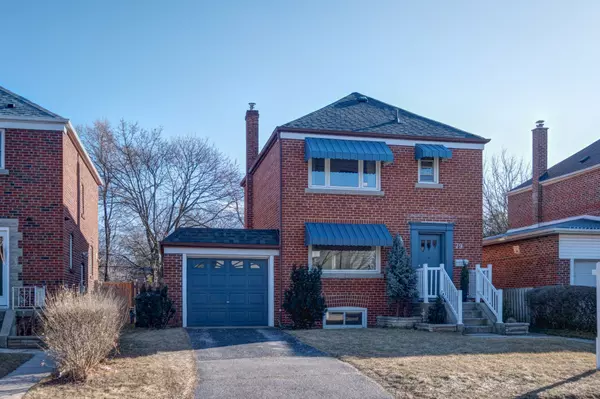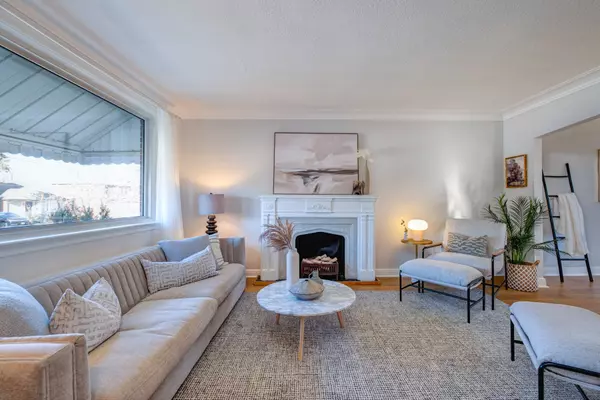See all 24 photos
$1,369,000
Est. payment /mo
3 BD
2 BA
New
79 Clonmore DR Toronto E06, ON M1N 1X9
REQUEST A TOUR If you would like to see this home without being there in person, select the "Virtual Tour" option and your agent will contact you to discuss available opportunities.
In-PersonVirtual Tour
UPDATED:
01/15/2025 02:45 PM
Key Details
Property Type Single Family Home
Sub Type Detached
Listing Status Active
Purchase Type For Sale
MLS Listing ID E11914511
Style 2-Storey
Bedrooms 3
Annual Tax Amount $5,737
Tax Year 2024
Property Description
Solid brick detached family home nestled in the sought after Hunt Club neighbourhood. Walking distance to shops, restaurants and amenities in the Upper Beach and Kingston Rd Village. Generous 41'x120' pool sized lot with private drive, attached garage and large fenced backyard with loads of space for outdoor entertaining, kids and pets. Spacious principal rooms, with plenty of natural light, updated flooring and open concept living/dining room. Finished basement with high ceilings and separate side entrance with flex use, currently set up as a one bedroom in-law suite or can be used as family recreation room and additional bedroom. Steps to Blantyre Park with outdoor swimming pool, playground, ball diamond plus sledding in the winter and a short walk to the Toronto Hunt Club. 5 minute drive to The Beach and boardwalk. In the Blantyre Public School and Malvern CI catchments. Easy commuting via TTC. Move in ready, with so much potential to create your dream home in a family friendly neighbourhood. Offers welcome any time!
Location
Province ON
County Toronto
Community Birchcliffe-Cliffside
Area Toronto
Region Birchcliffe-Cliffside
City Region Birchcliffe-Cliffside
Rooms
Family Room No
Basement Separate Entrance, Finished
Kitchen 2
Separate Den/Office 1
Interior
Interior Features In-Law Suite
Cooling Wall Unit(s)
Fireplace No
Heat Source Gas
Exterior
Parking Features Private
Garage Spaces 2.0
Pool None
Roof Type Asphalt Shingle
Lot Depth 120.15
Total Parking Spaces 3
Building
Unit Features Public Transit,Park,Rec./Commun.Centre,School,Fenced Yard,Beach
Foundation Concrete Block
Listed by UNION REALTY BROKERAGE INC.




