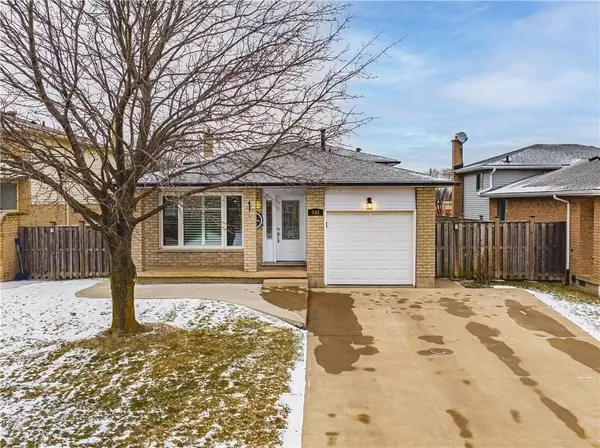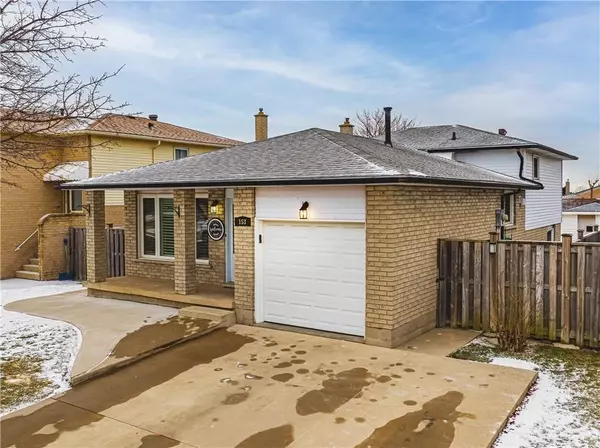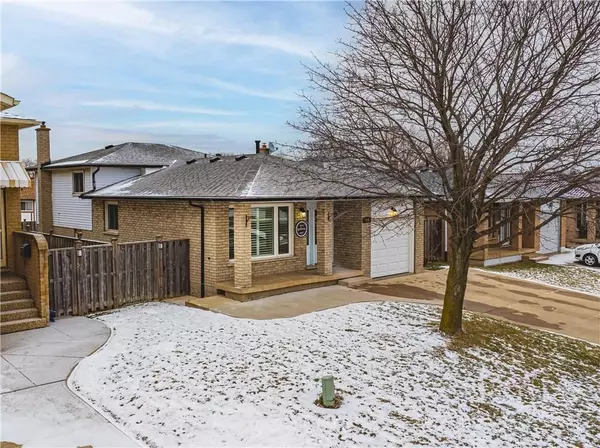See all 40 photos
$849,900
Est. payment /mo
4 BD
2 BA
Active
153 Ravenbury DR Hamilton, ON L8W 2B4
REQUEST A TOUR If you would like to see this home without being there in person, select the "Virtual Tour" option and your advisor will contact you to discuss available opportunities.
In-PersonVirtual Tour
UPDATED:
01/08/2025 05:43 PM
Key Details
Property Type Single Family Home
Listing Status Active
Purchase Type For Sale
Approx. Sqft 1500-2000
MLS Listing ID X11913410
Style Backsplit 4
Bedrooms 4
Annual Tax Amount $4,997
Tax Year 2024
Property Description
Pride of ownership is evident in this well-maintained home, with the same owner for 40 years. Welcome to 153 Ravenbury Drive, located in the highly sought-after Randall Central Mountain area. This home has been meticulously cared for and offers 3+1 bedrooms and 2 full, beautifully renovated bathrooms. The updated kitchen boasts espresso cabinets and newer stainless steel appliances. The open-concept living and dining room provides plenty of space for entertaining guests. The second level features 3 spacious bedrooms. Lower level walkout family room provides direct access to a private, fenced rear yard perfect for outdoor relaxation or entertaining. A cozy sitting room with a gas fireplace adds a touch of comfort to the home. The basement includes a large bedroom, laundry area, and access to the garage, as well as plenty of storage space and a cold room. Recent updates include: Roof 2021, Walkways 2021, Shutters 2022, Upstairs Bath 2020, Lower Bath 2022, Dishwasher 2024, Fridge, Stove, Washer & Dryer 2022. There is ample parking for up to 5 cars, and the home is within walking distance to schools and parks. Enjoy the convenience of being close to Mall, Grocery stores, rec center, LINC with easy access to the QEW and 403. This is a fantastic opportunity to own a home that has been lovingly maintained and is ready for your next chapter.
Location
Province ON
County Hamilton
Zoning C
Rooms
Basement Full, Partial Basement
Kitchen 1
Interior
Interior Features Other
Cooling Central Air
Inclusions Dishwasher, Dryer, Refrigerator, Stove, Washer FLOATING SHELVES, WINDOW COVERINGS & CALIFORNIA SHUTTERS, FRONT ENTRANCE COAT RACK & BENCH, SECOND LEVEL HALLWAY SHOE CABINET, SITTING ROOM 2 ESPRESSO BOOK SHELVES BUILT-IN'S
Exterior
Parking Features Attached
Garage Spaces 5.0
Pool None
Roof Type Asphalt Shingle
Building
Foundation Concrete Block
Lited by RE/MAX ESCARPMENT REALTY INC.




