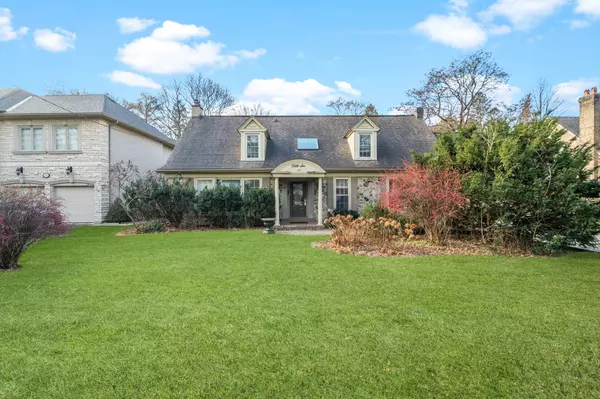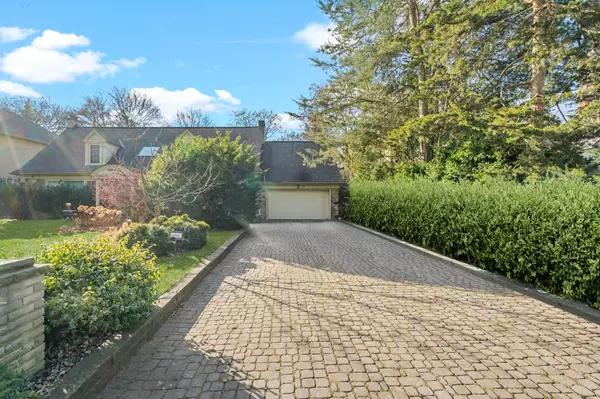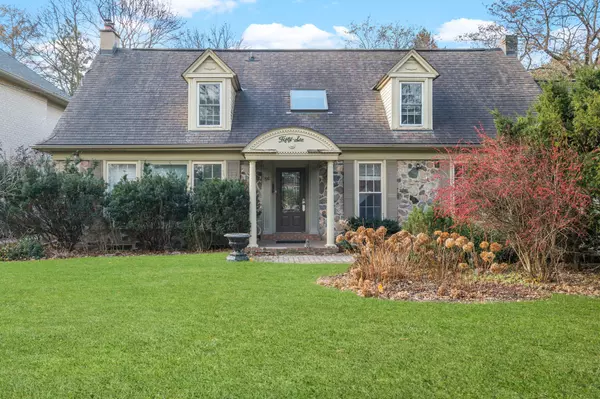See all 13 photos
$6,950
3 BD
4 BA
Active
56 Edgehill RD Toronto W08, ON M9A 4N5
REQUEST A TOUR If you would like to see this home without being there in person, select the "Virtual Tour" option and your agent will contact you to discuss available opportunities.
In-PersonVirtual Tour
UPDATED:
01/17/2025 02:24 PM
Key Details
Property Type Single Family Home
Sub Type Detached
Listing Status Active
Purchase Type For Rent
MLS Listing ID W11911892
Style 1 1/2 Storey
Bedrooms 3
Property Description
As you approach this lovely home, the long private driveway leads to the front entrance, framed by lush landscaping. Step inside to a bright foyer featuring a large coat closet, skylight and guest powder room. The thoughtfully designed main floor is perfect for both entertaining and everyday living. The living room is cozy and inviting with a fireplace that creates the perfect ambiance for relaxing evenings. Study/den quietly tucked away, this versatile space can be used as a home office or reading nook. The Kitchen/Family room is a chefs kitchen with centre island for meal prep and casual dining, ample cabinetry for all your storage needs, stainless-steel appliances and an open-concept design connecting to the family room ideal for family gatherings with direct access to the brick patio. The Dining Room is separate and an elegant space for hosting large family dinners and celebrations. The bonus room a study or additional bedroom adds flexibility to the main level. Ascend the spiral staircase with wrought-iron pickets to discover a serene upper level featuring primary bedroom, a private retreat with a private 3pc ensuite bath and ample closets, two additions bedrooms and a modern 4pc family bathroom. The spiral staircase continues to the lower level, which expands your living space with a large Rec Rm with a second fireplace, perfect for movie nights or entertaining, a wet bar area, a 2pc bathroom for added convenience, a spacious laundry room with a walk-up to the backyard, and multiple storage rooms to keep everything organized. The private backyard offers a peaceful escape with a brick patio for dining, lounging, or entertaining. Surrounded by mature trees, this space is perfect for enjoying nature in your own oasis.
Location
Province ON
County Toronto
Community Edenbridge-Humber Valley
Area Toronto
Region Edenbridge-Humber Valley
City Region Edenbridge-Humber Valley
Rooms
Family Room Yes
Basement Finished
Kitchen 1
Separate Den/Office 1
Interior
Interior Features Carpet Free, Central Vacuum
Cooling Central Air
Fireplace Yes
Heat Source Gas
Exterior
Parking Features Private
Garage Spaces 6.0
Pool None
Roof Type Asphalt Shingle
Total Parking Spaces 8
Building
Foundation Not Applicable
Listed by SOTHEBY`S INTERNATIONAL REALTY CANADA




