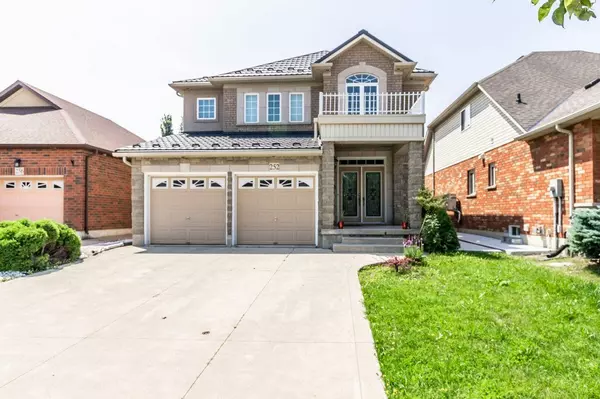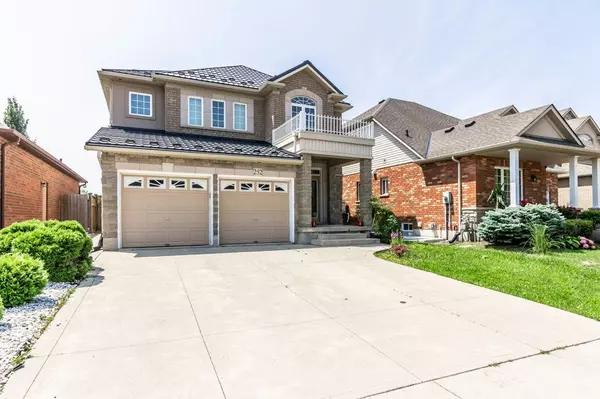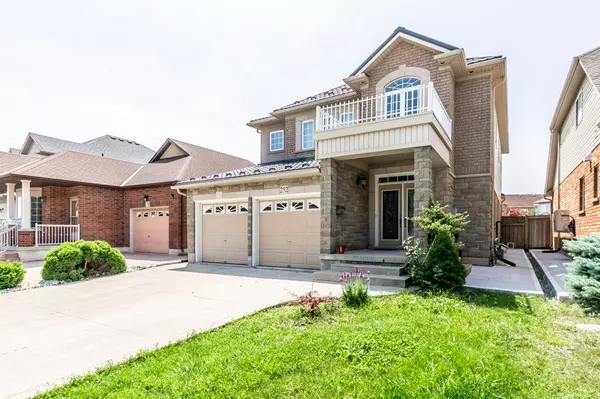See all 40 photos
$1,089,000
Est. payment /mo
4 BD
4 BA
Active
252 Thorner DR Hamilton, ON L8V 2M7
REQUEST A TOUR If you would like to see this home without being there in person, select the "Virtual Tour" option and your agent will contact you to discuss available opportunities.
In-PersonVirtual Tour
UPDATED:
01/07/2025 05:48 PM
Key Details
Property Type Single Family Home
Sub Type Detached
Listing Status Active
Purchase Type For Sale
MLS Listing ID X11911247
Style 2-Storey
Bedrooms 4
Annual Tax Amount $6,678
Tax Year 2024
Property Description
SPACIOUS 2200 SQ FT, TWO STOREY DETACHED HOUSE WITH METAL ROOF, FULLY FENCED, LOW MAINTENANCE BACKYARD. LIVE UPSTAIRS AND RENT I YOUR BASEMENT, FULLY RENOVATED, 4 + 2 BEDROOMS WITH 3 1/2 BATHROOMS, TWO KITCHENS, TWO LAUNDRY AND SEPARATE ENTRANCE FROM THE GARAGE. NO RENTALS, TANKLESS HOT WATER HEATER 2021 (OWNED)
Location
Province ON
County Hamilton
Community Thorner
Area Hamilton
Region Thorner
City Region Thorner
Rooms
Family Room Yes
Basement Apartment, Finished
Kitchen 1
Separate Den/Office 2
Interior
Interior Features Accessory Apartment, Auto Garage Door Remote, Carpet Free, Floor Drain, In-Law Suite, Sump Pump, Water Heater, Water Heater Owned
Cooling Central Air
Fireplace Yes
Heat Source Gas
Exterior
Parking Features Private Double
Garage Spaces 4.0
Pool None
Roof Type Metal
Lot Depth 98.49
Total Parking Spaces 6
Building
Foundation Concrete
Listed by RE/MAX REAL ESTATE CENTRE INC.




