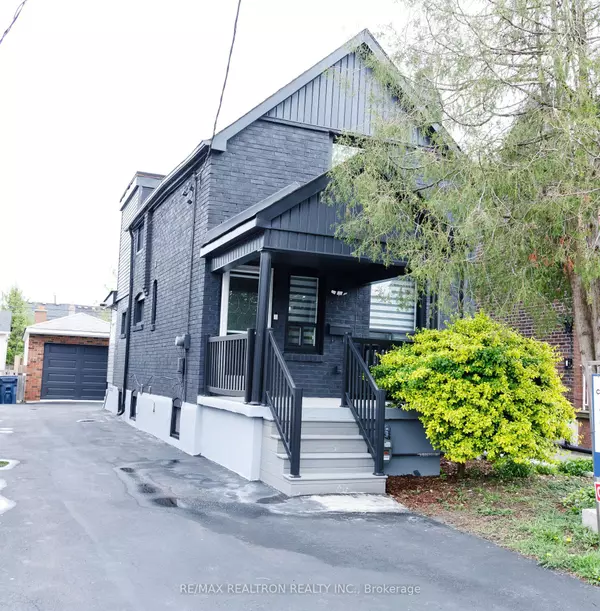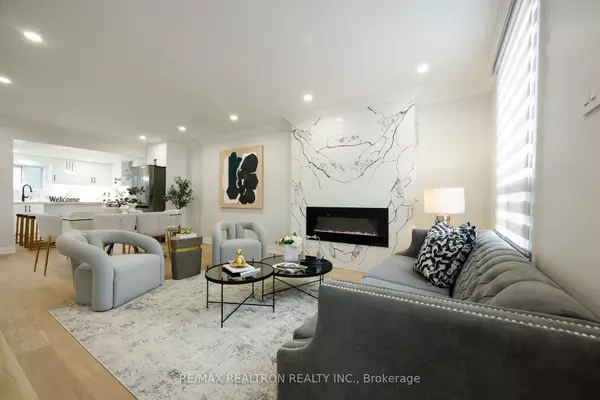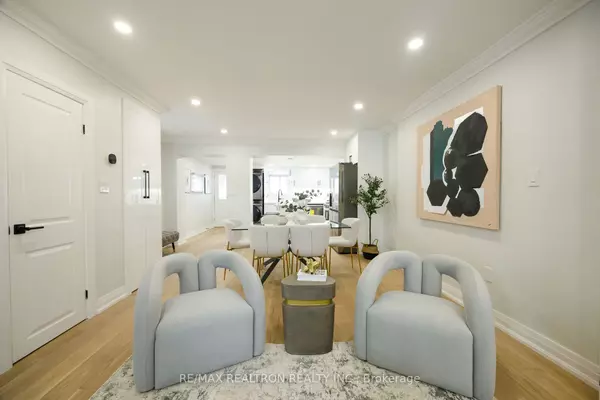See all 33 photos
$1,398,000
Est. payment /mo
3 BD
3 BA
Active
77 Hatherley RD Toronto W03, ON M6E 1V8
REQUEST A TOUR If you would like to see this home without being there in person, select the "Virtual Tour" option and your agent will contact you to discuss available opportunities.
In-PersonVirtual Tour
UPDATED:
01/07/2025 02:08 PM
Key Details
Property Type Single Family Home
Sub Type Detached
Listing Status Active
Purchase Type For Sale
MLS Listing ID W11910431
Style 2-Storey
Bedrooms 3
Annual Tax Amount $4,091
Tax Year 2024
Property Description
Welcome to this beautifully renovated detached home, designed with an open-concept layout that effortlessly combines modern style and functionality. The main floor features a stunning marble fireplace, creating a welcoming focal point, while the chef-inspired island kitchen is equipped with high-end stainless-steel appliances, a gas range, and sleek Corian countertops and backsplash. Crown molding adds a sophisticated touch, and rich hardwood flooring flows seamlessly throughout the entire space. Upstairs, you'll find three spacious bedrooms, complemented by a tastefully updated 4-piece bathroom. The fully finished basement, with its separate entrance, includes a one-bedroom plus den layout, a full kitchen, its own laundry facilities, and a 3-piece bathroom ideal for rental income or multi-generational living. The property also boasts a detached one-car garage with a versatile extension that provides ample space, perfect for creating a personal retreat or the future addition of a coach house. Conveniently located near parks, schools, and public transit, this home combines stylish living with unparalleled convenience. A must-see property offering both comfort and the potential for future growth in a prime location!
Location
Province ON
County Toronto
Community Caledonia-Fairbank
Area Toronto
Region Caledonia-Fairbank
City Region Caledonia-Fairbank
Rooms
Family Room No
Basement Finished, Separate Entrance
Kitchen 2
Separate Den/Office 1
Interior
Interior Features None
Cooling Central Air
Fireplace Yes
Heat Source Gas
Exterior
Parking Features Mutual
Garage Spaces 1.0
Pool None
Roof Type Asphalt Shingle
Lot Depth 125.0
Total Parking Spaces 2
Building
Foundation Concrete
Listed by RE/MAX REALTRON REALTY INC.




