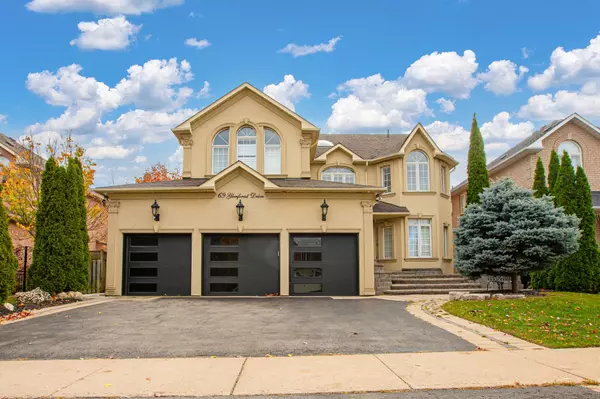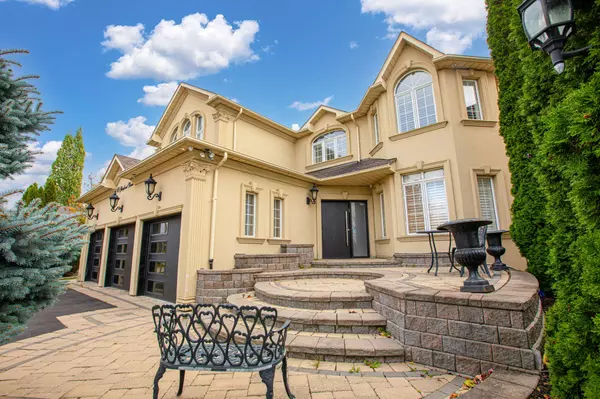See all 40 photos
$3,299,900
Est. payment /mo
5 BD
6 BA
Active
69 Glenforest DR Vaughan, ON L4J 6K5
REQUEST A TOUR If you would like to see this home without being there in person, select the "Virtual Tour" option and your agent will contact you to discuss available opportunities.
In-PersonVirtual Tour
UPDATED:
01/17/2025 03:29 PM
Key Details
Property Type Single Family Home
Sub Type Detached
Listing Status Active
Purchase Type For Sale
Approx. Sqft 3500-5000
MLS Listing ID N11909377
Style 2-Storey
Bedrooms 5
Annual Tax Amount $12,577
Tax Year 2024
Property Description
This Stunningly Renovated 5+1 Bedroom Home Boasts Over 6100 Total Sq Feet! Upon Entering You'll Be Greeted With High Ceilings And Luxurious Marble Floors, The Combined Family And Dining Room Are Ideal For Hosting All Of Your Gatherings And Feature Coffered Ceilings And Stylish Wainscotting. The Large Chef's Kitchen Features An Oversized Island, Premium Appliances, Pot Filler, Two Sinks, Coffee Bar And Wet Bar With Walk Out To The Fully Landscaped Yard With An Inground Heated Pool Are An Entertainer's Dream! On The Second Level The Expansive Primary Bedroom Features A Spa-Like 5 Pc Ensuite And Large Walk In Closet With Organizers, The 2nd & 3rd Share A 4 Pc Jack & Jill Washroom, And The 4th Sun Filled Bedroom Includes A 3pc Ensuite. The Loft Is Ideal For An Additional Bedroom Or Guest Room With 3 Pc Ensuite. The Lower Level Features A Custom Built Couch And Theatre Room To Host All Of Your Movie Nights In Front Of The Sleek Fireplace And Includes A Designated Entertaining Area With Wet Bar, Additional Bedroom With 3Pc Ensuite And Plenty Of Storage! Steps To Places Of Worship, Skiing & Golf Clubs, Schools, Entertainment, Shopping, Highways & More!
Location
Province ON
County York
Community Uplands
Area York
Region Uplands
City Region Uplands
Rooms
Family Room Yes
Basement Finished
Kitchen 1
Separate Den/Office 1
Interior
Interior Features Central Vacuum, Carpet Free
Cooling Central Air
Fireplaces Type Family Room, Rec Room
Fireplace Yes
Heat Source Gas
Exterior
Parking Features Private Triple
Garage Spaces 6.0
Pool Inground
Roof Type Asphalt Shingle
Lot Depth 131.39
Total Parking Spaces 9
Building
Unit Features Golf,Place Of Worship,Skiing
Foundation Concrete
Listed by RE/MAX REALTRON DAVID SOBERANO GROUP




