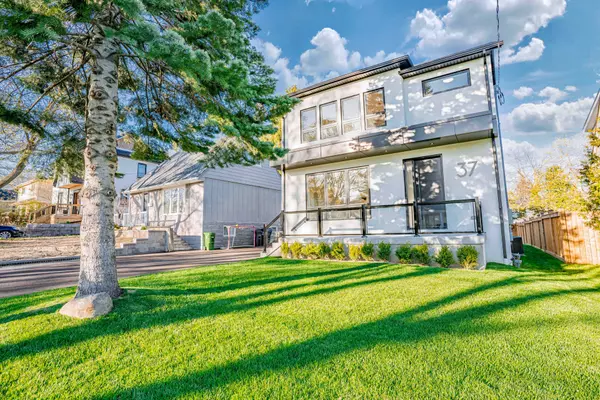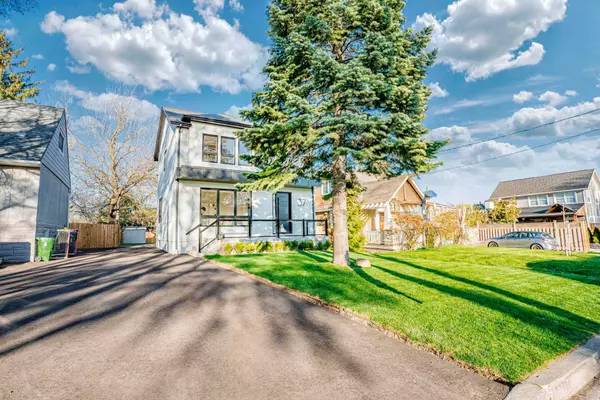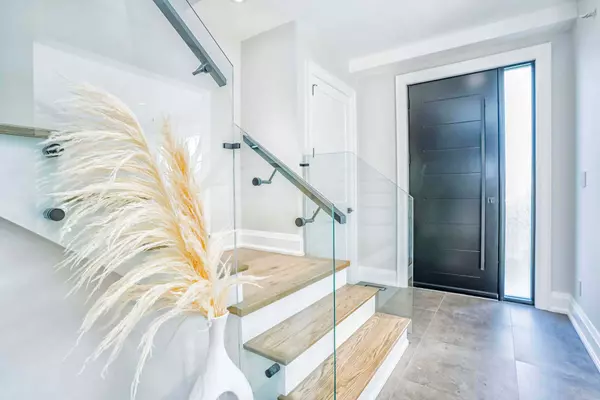See all 30 photos
$2,299,000
Est. payment /mo
4 BD
4 BA
Active
37 Radlett AVE Toronto W06, ON M8W 4N1
REQUEST A TOUR If you would like to see this home without being there in person, select the "Virtual Tour" option and your agent will contact you to discuss available opportunities.
In-PersonVirtual Tour
UPDATED:
01/06/2025 04:25 PM
Key Details
Property Type Single Family Home
Sub Type Detached
Listing Status Active
Purchase Type For Sale
MLS Listing ID W11908675
Style 2-Storey
Bedrooms 4
Tax Year 2024
Property Description
Experience luxury living within this stunningly renovated 4-bedroom, 4-bathroom detached home. Recently enhanced with a brand-new addition, revel in the elegance of quartz countertops and backsplashes, complemented by sleek glass railings both inside and out, and energy -efficient LED lighting throughout. Enjoy the added allure of a 9-foot ceiling and in floor heating in the master bathroom, along with wide plank engineered hardwood flooring spanning the main and second floors.Cozy up by the inviting gas fireplace in the family room, promising warm gatherings and cherished memories. Zoning approval for a 1.5 detached garage adds further convenience and value to this exquisite property. Your home comes with rough-in wiring for an EV charger, offering the convenience and sustainability of electric vehicle ownership without compromise in the future.Enhance your outdoor gatherings with the convenience of a gas hook-up for your bbq. Located in the desirable neighbourhood of Etobicoke, this property offers convenient access to local amenities, schools, parks, and transportation options. It's the perfect place to call home for those seeking luxury, comfort, and convenience in one of Toronto's most sought-after communities.Welcome home to an exquisite blend of luxury and comfort, where every detail is designed to enchant and delight. See attached feature sheet for full list!
Location
Province ON
County Toronto
Community Alderwood
Area Toronto
Region Alderwood
City Region Alderwood
Rooms
Family Room Yes
Basement Finished
Kitchen 1
Separate Den/Office 1
Interior
Interior Features Carpet Free
Cooling Central Air
Fireplaces Type Natural Gas, Family Room
Fireplace Yes
Heat Source Gas
Exterior
Parking Features Available
Garage Spaces 3.0
Pool None
Roof Type Asphalt Shingle
Lot Depth 124.32
Total Parking Spaces 3
Building
Foundation Unknown
Listed by ROSEMOUNT REALTY AND ASSOCIATES LTD.




