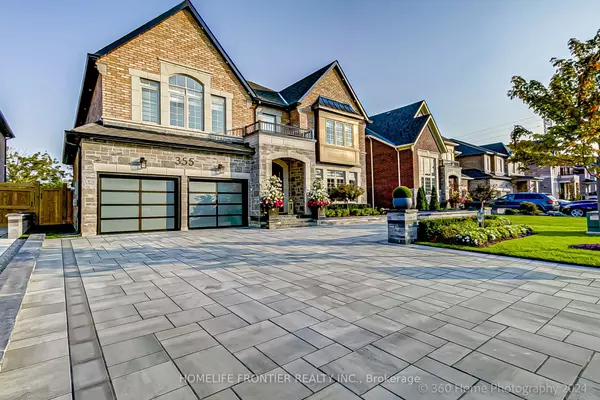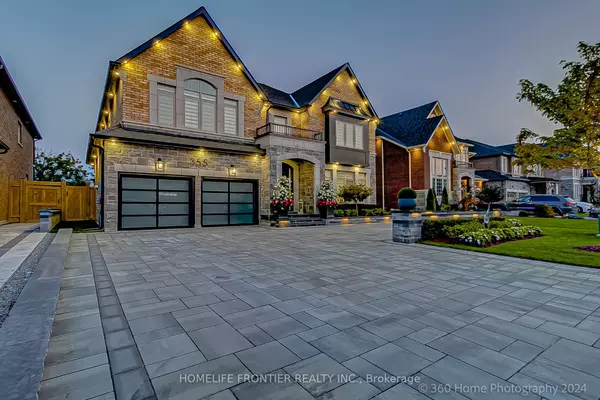See all 40 photos
$2,480,000
Est. payment /mo
4 BD
5 BA
Active
355 Reg Harrison TRL Newmarket, ON L3X 0M2
REQUEST A TOUR If you would like to see this home without being there in person, select the "Virtual Tour" option and your agent will contact you to discuss available opportunities.
In-PersonVirtual Tour
UPDATED:
12/27/2024 08:17 PM
Key Details
Property Type Single Family Home
Sub Type Detached
Listing Status Active
Purchase Type For Sale
Approx. Sqft 5000 +
MLS Listing ID N11901507
Style 2-Storey
Bedrooms 4
Annual Tax Amount $9,342
Tax Year 2024
Property Description
**Spectacular**Showcasing**Exquisite-ONLY 3YRS Luxury 5028 Sqft Open Concept Home (1300 Sqft Finished Basement included as per builders plan) Offers Everything You Could Want - Modern Interior& Elegance-Stunning Features Creating A Sense Of Warmth And Sophistication** 4+1 Bedrooms, A Cozy Loft And 1300 Sqft Finished Basement Sits On A Huge 55'x119' Lot, 9' Smooth Ceiling Throughout Including Basement Chef's Dream Style Kitchen & Severy Area Overlooking A Private-Yard, Open Concept Entertaining Family Room, Breakfast Area Walk Out to Deck. Cedar ceilings on the porch at the front door and backyard doors The Backyard Oasis is an Unbelievable Outdoor Escape Complete With Salt Water Pool With Waterfall, Hot Tub & a Deck with Aluminum Pergola with Evening Lighting and Controller Activated Screens. Truly, a Secret Paradise in the Centre of the City - Look no Further For Your Dream Home!
Location
Province ON
County York
Community Glenway Estates
Area York
Region Glenway Estates
City Region Glenway Estates
Rooms
Family Room Yes
Basement Finished, Walk-Up
Kitchen 1
Separate Den/Office 1
Interior
Interior Features None
Cooling Central Air
Fireplace Yes
Heat Source Gas
Exterior
Parking Features Private
Garage Spaces 5.0
Pool Inground
Roof Type Shingles
Lot Depth 119.0
Total Parking Spaces 7
Building
Unit Features Fenced Yard,Hospital,Park,Public Transit,Rec./Commun.Centre,School
Foundation Concrete
Listed by HOMELIFE FRONTIER REALTY INC.




