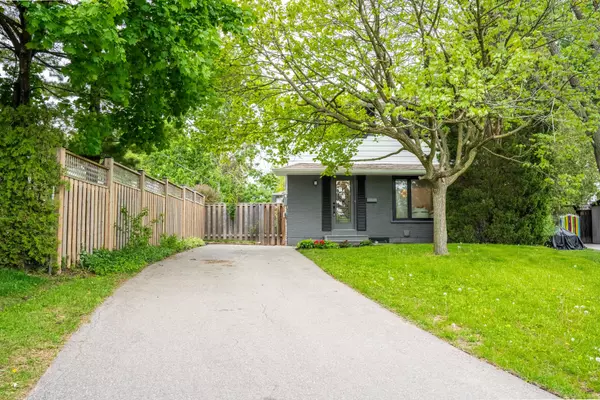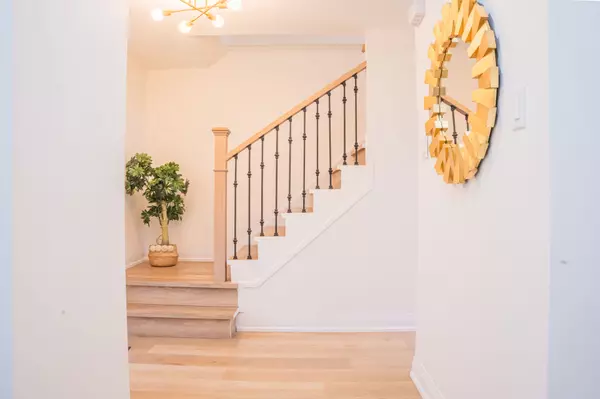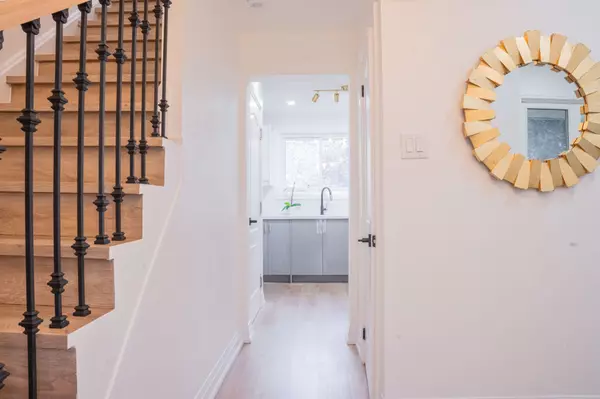See all 39 photos
$1,199,900
Est. payment /mo
5 BD
4 BA
Active
191 MENDEL CT Halton, ON L6H 1G9
REQUEST A TOUR If you would like to see this home without being there in person, select the "Virtual Tour" option and your agent will contact you to discuss available opportunities.
In-PersonVirtual Tour
UPDATED:
12/18/2024 09:28 PM
Key Details
Property Type Single Family Home
Sub Type Detached
Listing Status Active
Purchase Type For Sale
MLS Listing ID W8350102
Style 2-Storey
Bedrooms 5
Annual Tax Amount $3,620
Tax Year 2023
Property Description
Don't let this opportunity slip by to transform this house into your perfect home! This recently renovated detached home boasts 3+2 bedrooms, and 4 bathrooms, and is located in the sought-after Sunningdale area of Oakville. From the moment you step inside, you'll be captivated by its beauty and charm. The spacious open-concept living and dining area is ideal for entertaining friends and family. The newly renovated gourmet chef's kitchen is a highlight, sure to be a favorite gathering spot. Upstairs, you'll find a large primary bedroom with closets and an en-suite bathroom. Additionally, there are two more generously sized bedrooms perfect for accommodating a growing family. But the features don't end there. Venture downstairs through the separate entrance to discover a fully finished basement apartment complete with two bedrooms, a kitchen, and a bathroom. This setup is perfect for extended family living, guests, or as a potential source of rental income. Don't miss out on the chance to make this house your forever home!
Location
Province ON
County Halton
Community College Park
Area Halton
Region College Park
City Region College Park
Rooms
Family Room Yes
Basement Finished, Separate Entrance
Kitchen 2
Separate Den/Office 2
Interior
Interior Features Other
Cooling Central Air
Inclusions All ELF's, Brand New Appliances(2* Washer Dryer, 2* Fridge, 2*Stoves, Dishwasher)
Exterior
Parking Features Private
Garage Spaces 5.0
Pool None
Roof Type Shingles
Lot Frontage 67.29
Lot Depth 136.33
Total Parking Spaces 5
Building
Foundation Concrete
Listed by HOMELIFE/DIAMONDS REALTY INC.




