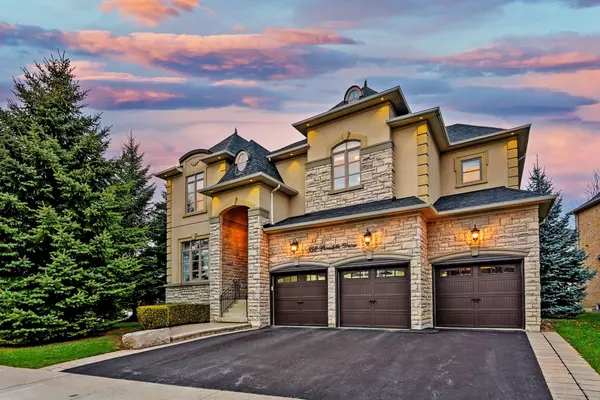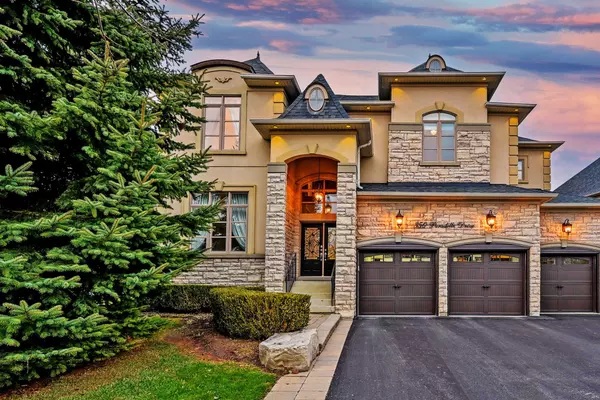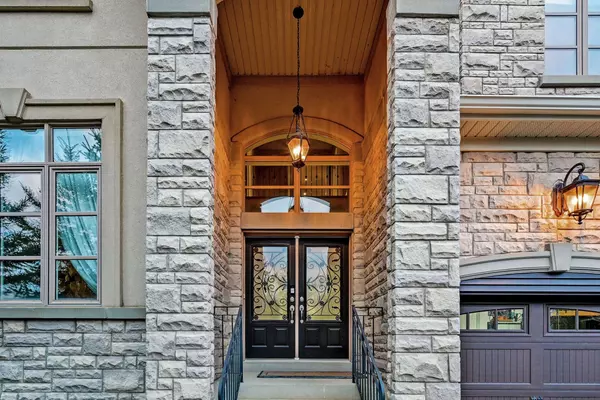See all 40 photos
$3,098,000
Est. payment /mo
4 BD
3 BA
Active
350 Paradelle DR Richmond Hill, ON L4E 4R6
REQUEST A TOUR If you would like to see this home without being there in person, select the "Virtual Tour" option and your agent will contact you to discuss available opportunities.
In-PersonVirtual Tour
UPDATED:
01/07/2025 02:59 PM
Key Details
Property Type Single Family Home
Sub Type Detached
Listing Status Active
Purchase Type For Sale
MLS Listing ID N11891094
Style 2-Storey
Bedrooms 4
Annual Tax Amount $10,335
Tax Year 2024
Property Description
Stunning Semi-Custom Home Set On A Premium Private Lot Overlooking Conservation Area.Executive Home W/3 Car Garage is Loaded W/Upgrades & Is Complete W/Your Very Own Private Backyard Oasis enjoy w/ inground heated pool, custom brick cabana w/washrm,wet bar,interlock patio & B/I TV & speakers.Beautifully landscaped exterior w/its soffit lighting&portico entrance, this property offers a serene & sophisticated living experience.Step through the double doors into the expansive sunkissed main flr. Open-concept design boasts 10ft ceilings & 8ft doors,crown moulding, smooth ceilings & potlights all throughout, creating inviting atmosphere.Family-sized kitchen features spacious granite countertops,center island w/additional sink & breakfast bar,pantry&servery rm.High-end appls:Viking 6-burner gas stove,exhaust fan w/warming station,garbage compactor,D/W & fridge,this kitchen is designed for everyday living&entertaining.Valance lighting accents the cabinetry,while a chandelier adds elegance to the breakfast area. Family rm,accessible through arched entry,offers hardwood flrs,potlights & striking precast mantel framing the gas fireplace.Picture windows allow for a view of the lush backyard. French doors lead to office w/coffered ceiling,chandelier&large window, perfect for productivity/relaxation.Practicality meets convenience in the mudrm,w/garage access & sideyard,front-load W/D& laundry sink. 2pc powder rm completes the main level.Sweeping hardwood staircase w/iron pickets leads to upper flr,where coffered ceilings,potlights & wall sconces create warm ambiance throughout.Luxury primary suite features double doors,chandeliers,W/I closet w/organizers,sep sitting/exercise area. 5pc spa-like ensuite w/walk-in shower & soaker tub.Spacious secondary bdrms w/full bathrooms access. Circular stairway to the huge open lower level that awaits your own personal creativity & design.It also offers R/I plumbing & cantina.
Location
Province ON
County York
Community Oak Ridges Lake Wilcox
Area York
Region Oak Ridges Lake Wilcox
City Region Oak Ridges Lake Wilcox
Rooms
Family Room Yes
Basement Full
Kitchen 1
Interior
Interior Features Auto Garage Door Remote
Cooling Central Air
Fireplace Yes
Heat Source Gas
Exterior
Exterior Feature Patio
Parking Features Private
Garage Spaces 6.0
Pool Inground
Roof Type Asphalt Shingle
Lot Depth 125.82
Total Parking Spaces 9
Building
Unit Features Beach,Fenced Yard,Golf,Level,Public Transit,Park
Foundation Poured Concrete
Others
Security Features Alarm System
Listed by RE/MAX HALLMARK REALTY LTD.




