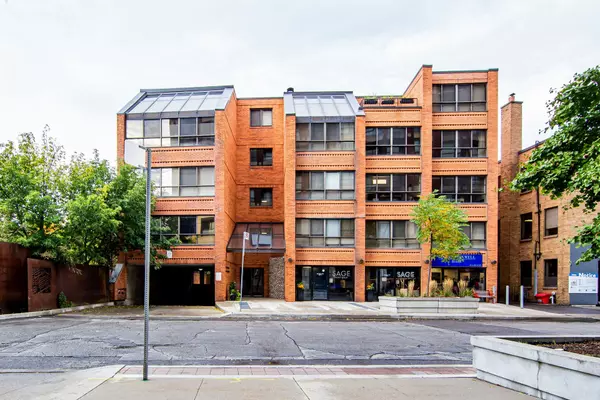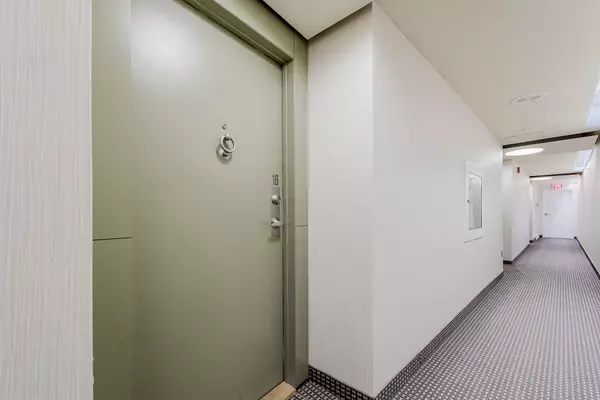See all 40 photos
$1,189,999
Est. payment /mo
2 BD
2 BA
Active
20 Glebe RD W #Ph16 Toronto C03, ON M5P 1C9
REQUEST A TOUR If you would like to see this home without being there in person, select the "Virtual Tour" option and your agent will contact you to discuss available opportunities.
In-PersonVirtual Tour
UPDATED:
12/13/2024 11:17 PM
Key Details
Property Type Condo
Sub Type Condo
Listing Status Active
Purchase Type For Sale
Approx. Sqft 1200-1399
MLS Listing ID C11888162
Style 2-Storey
Bedrooms 2
HOA Fees $1,022
Annual Tax Amount $3,562
Tax Year 2023
Property Description
Rarely Offered Davisville 2 Storey Loft Style Penthouse.Stunning Extensive Renovation In 2 Yrs. Completely Redesigned To An Open Concept Layout,Kitchen W/ Granite Counters Coffered Ceilings.Living Dining/Room Features Floor To Ceiling Windows Overlooking Unobstructed West Green View With Great Sunset Every Day.31/4 Inch Oak Hardwood Flrs Through Out, Custom Built-In Cabinetry Featuring A One Of A Kind Real Wood Burning Fire Place That Gives A Cottage Feelings. Low Maint Fee Over 1200 Sq Feet Unit. Utility (Hydro And Heat Bills Are Together) Bill Is Not More Than $250-300 In Winter And $150-200 in Summer. Neighbours Are Excellent. This boutique, low-rise, wheelchair-accessible building features a terrace with a BBQ on the ground floor.
Location
Province ON
County Toronto
Rooms
Basement None
Kitchen 1
Interior
Interior Features Auto Garage Door Remote
Cooling Central Air
Laundry Ensuite
Exterior
Parking Features Underground
Garage Spaces 1.0
Exposure West
Lited by RIGHT AT HOME REALTY




