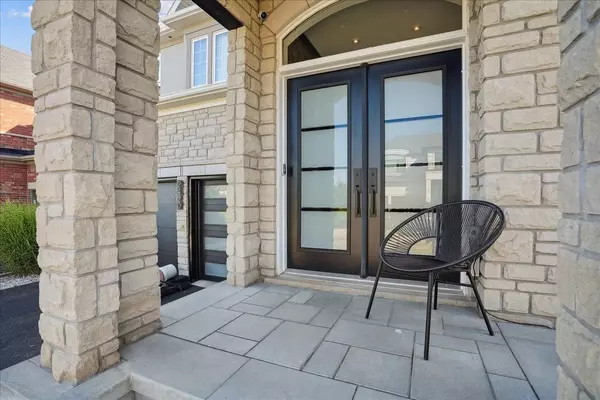2420 Spring Meadow WAY Oakville, ON L6M 0R6
UPDATED:
01/16/2025 12:55 AM
Key Details
Property Type Single Family Home
Sub Type Detached
Listing Status Active
Purchase Type For Sale
Approx. Sqft 3000-3500
MLS Listing ID W11886756
Style 2-Storey
Bedrooms 4
Annual Tax Amount $9,025
Tax Year 2024
Property Description
Location
Province ON
County Halton
Community 1019 - Wm Westmount
Area Halton
Region 1019 - WM Westmount
City Region 1019 - WM Westmount
Rooms
Family Room Yes
Basement Full, Unfinished
Kitchen 1
Interior
Interior Features Auto Garage Door Remote, Built-In Oven, Central Vacuum, Countertop Range
Cooling Central Air
Fireplaces Type Family Room, Natural Gas
Fireplace Yes
Heat Source Gas
Exterior
Exterior Feature Landscape Lighting, Lawn Sprinkler System, Landscaped, Patio
Parking Features Inside Entry, Private Double
Garage Spaces 2.0
Pool None
View Pond, Trees/Woods
Roof Type Asphalt Shingle
Lot Depth 98.97
Total Parking Spaces 4
Building
Unit Features Hospital,Lake/Pond,Park,Place Of Worship,School,Public Transit
Foundation Poured Concrete
Others
Security Features Alarm System,Carbon Monoxide Detectors,Other,Smoke Detector




