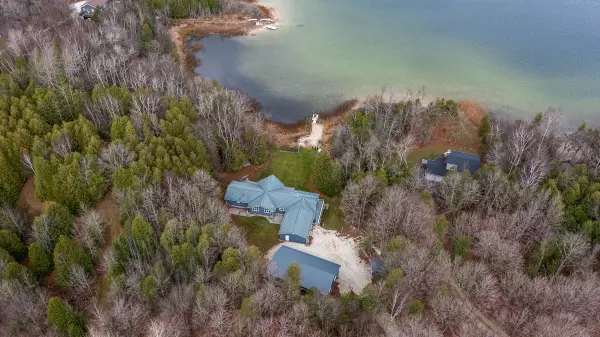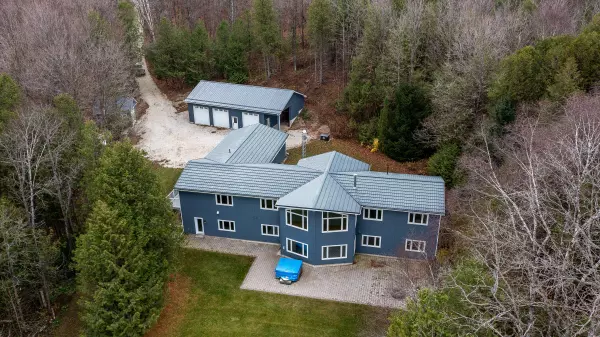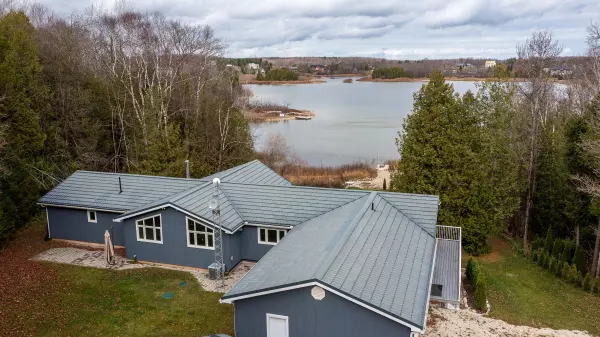123 Lakeview RD Grey Highlands, ON N0C 1M0
UPDATED:
12/06/2024 05:34 PM
Key Details
Property Type Single Family Home
Sub Type Detached
Listing Status Active
Purchase Type For Sale
Approx. Sqft 2500-3000
MLS Listing ID X11884276
Style Contemporary
Bedrooms 4
Annual Tax Amount $7,363
Tax Year 2024
Property Description
Location
Province ON
County Grey County
Community Rural Grey Highlands
Area Grey County
Region Rural Grey Highlands
City Region Rural Grey Highlands
Rooms
Family Room No
Basement Finished with Walk-Out
Kitchen 2
Separate Den/Office 1
Interior
Interior Features Auto Garage Door Remote, On Demand Water Heater, Primary Bedroom - Main Floor, Water Softener, Water Treatment
Cooling Central Air
Fireplaces Type Fireplace Insert, Wood
Fireplace Yes
Heat Source Propane
Exterior
Parking Features Inside Entry, Private
Garage Spaces 6.0
Pool None
Waterfront Description Direct
View Lake
Roof Type Metal
Lot Depth 612.0
Total Parking Spaces 12
Building
Foundation Concrete




