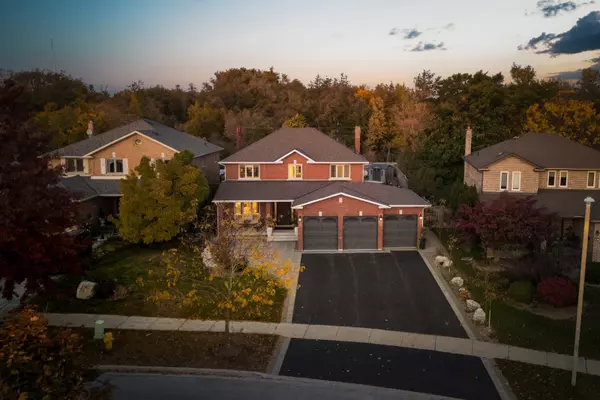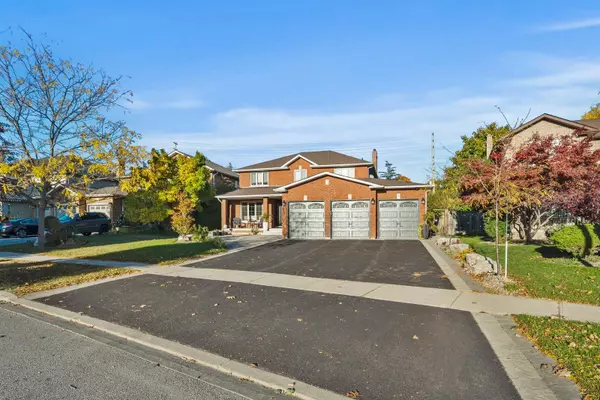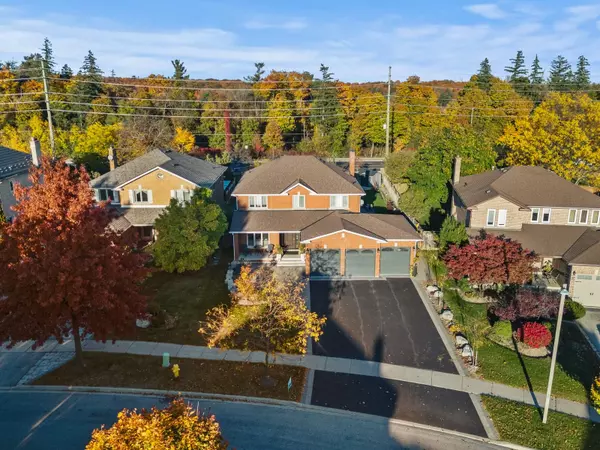See all 40 photos
$2,188,000
Est. payment /mo
4 BD
5 BA
Active
11 Calgary GDNS Vaughan, ON L4L 8B2
REQUEST A TOUR If you would like to see this home without being there in person, select the "Virtual Tour" option and your agent will contact you to discuss available opportunities.
In-PersonVirtual Tour
UPDATED:
12/04/2024 03:37 PM
Key Details
Property Type Single Family Home
Sub Type Detached
Listing Status Active
Purchase Type For Sale
Approx. Sqft 3000-3500
MLS Listing ID N11880787
Style 2-Storey
Bedrooms 4
Annual Tax Amount $7,658
Tax Year 2024
Property Description
Welcome to 11 Calgary Gardens, nestled in the prestigious Islington Woods community. This 4-bedroom, 5-bathroom home offers 3,100 sq.ft , plus a fully finished 1,720 sq.ft basement. Situated on a 60.52 ft x 182.22 ft lot that pies out to 68.97 ft at the rear (irregular .25 acre lot), this property provides both space and privacy! The exterior features interlocking, a 3-car garage, and a 6-car driveway. Step inside to discover hardwood floors throughout the main and upper levels, pot lights and three fireplaces. The large, bright, open-concept kitchen is a chefs delight with built-in appliances, a center island, and a convenient butlers pantry. Combined with a dining area that opens to an oversized deck, perfect for both entertaining and everyday living.The main floor also includes a spacious family room, a private office, and a laundry room for added convenience. Upstairs, the primary bedroom is a true retreat with a generous walk-in closet, an additional closet, and a luxurious 5-piece ensuite! Each additional bedroom also features hardwood floors, two additional bathrooms on the upper level for optimal comfort.The fully finished basement extends the living space with a second kitchen, a full living room, a 4-piece bathroom with a sauna, an exercise room, and a versatile workspace area. This home offers an ideal balance of elegance and practicality in the sought-after Islington Woods community!
Location
Province ON
County York
Community Islington Woods
Area York
Region Islington Woods
City Region Islington Woods
Rooms
Family Room Yes
Basement Finished
Kitchen 2
Interior
Interior Features Other
Heating Yes
Cooling Central Air
Fireplace Yes
Heat Source Gas
Exterior
Parking Features Private Triple
Garage Spaces 6.0
Pool None
Roof Type Unknown
Lot Depth 182.22
Total Parking Spaces 9
Building
Lot Description Irregular Lot
Foundation Unknown
Listed by SALERNO REALTY INC.




