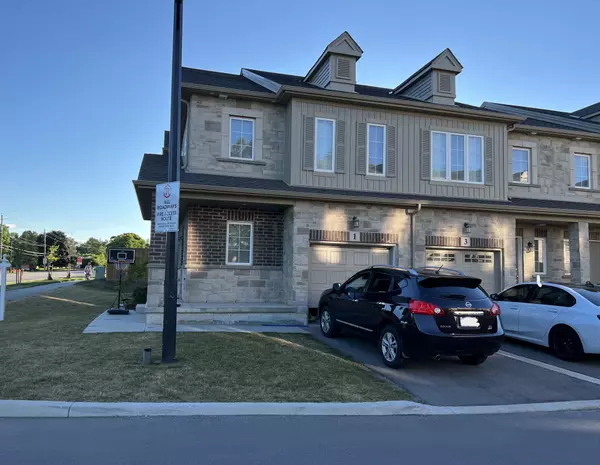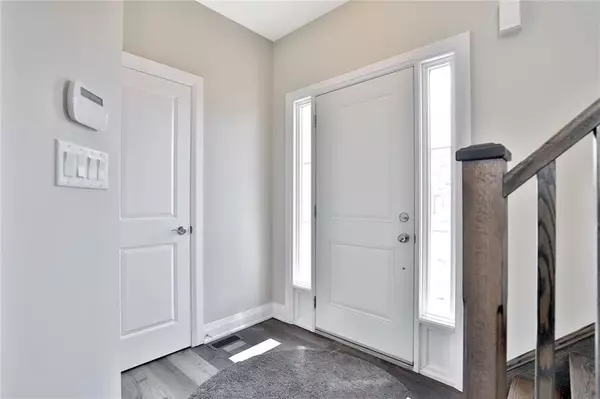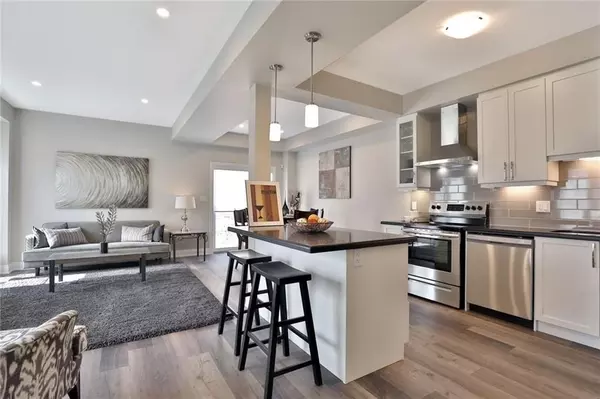See all 25 photos
$3,300
Est. payment /mo
3 BD
4 BA
New
1 Garlent AVE W Hamilton, ON L9K 0J9
REQUEST A TOUR If you would like to see this home without being there in person, select the "Virtual Tour" option and your agent will contact you to discuss available opportunities.
In-PersonVirtual Tour

UPDATED:
12/03/2024 05:21 PM
Key Details
Property Type Townhouse
Sub Type Att/Row/Townhouse
Listing Status Active
Purchase Type For Lease
Approx. Sqft 1500-2000
MLS Listing ID X11824735
Style 2-Storey
Bedrooms 3
Property Description
Executive 3 bedroom, 4 bathroom townhome (main floor bathroom & basement bathroom are 2 piece powder rooms), open concept main floor with 9 foot ceilings & fully finished basement. Beautiful finishes upgraded kitchen with pantry, breakfast bar, canopy style range hood, walk out from dining area to the backyard. Three spacious bedrooms, master with ensuite, featuring oversized frameless glass shower and walk-in closet. Laundry located on bedroom level. All the finishing touches are done here waiting for you to move right in.
Location
Province ON
County Hamilton
Community Ancaster
Area Hamilton
Region Ancaster
City Region Ancaster
Rooms
Family Room Yes
Basement Finished, Full
Kitchen 1
Interior
Interior Features ERV/HRV, Water Heater
Cooling Central Air
Fireplaces Type Electric
Fireplace Yes
Heat Source Gas
Exterior
Parking Features Private
Garage Spaces 1.0
Pool None
Roof Type Asphalt Shingle
Total Parking Spaces 2
Building
Unit Features Hospital,Library,Public Transit,Place Of Worship,Park
Foundation Poured Concrete
Listed by ROYAL LEPAGE STATE REALTY
GET MORE INFORMATION





