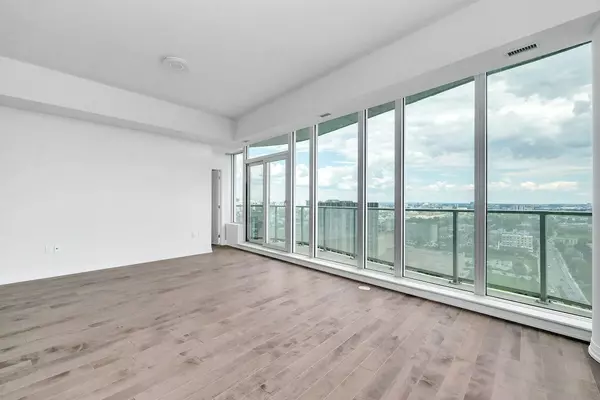805 Carling AVE #2607 Dows Lake - Civic Hospital And Area, ON K1S 5W9

UPDATED:
12/03/2024 06:38 PM
Key Details
Property Type Condo
Sub Type Condo Apartment
Listing Status Active
Purchase Type For Lease
Approx. Sqft 1200-1399
MLS Listing ID X11822249
Style Apartment
Bedrooms 2
Property Description
Location
Province ON
County Ottawa
Community 4502 - West Centre Town
Area Ottawa
Region 4502 - West Centre Town
City Region 4502 - West Centre Town
Rooms
Family Room Yes
Basement None
Kitchen 1
Interior
Interior Features Other
Cooling Central Air
Fireplace No
Heat Source Gas
Exterior
Exterior Feature Patio
Parking Features None
View Water, Skyline, Park/Greenbelt, Canal, Lake
Roof Type Unknown
Total Parking Spaces 1
Building
Story 26
Unit Features Public Transit
Foundation Poured Concrete
Locker Exclusive
Others
Security Features Concierge/Security,Alarm System,Carbon Monoxide Detectors,Smoke Detector
Pets Allowed No
GET MORE INFORMATION





