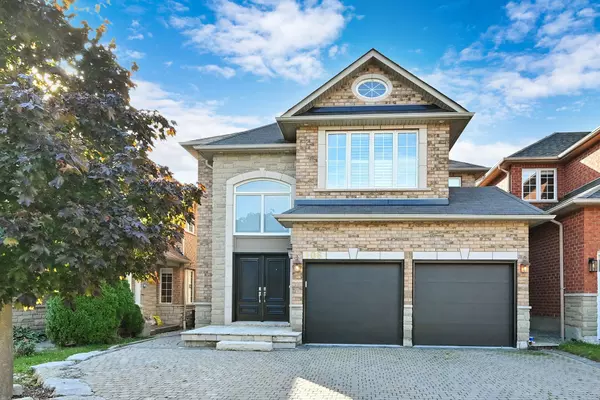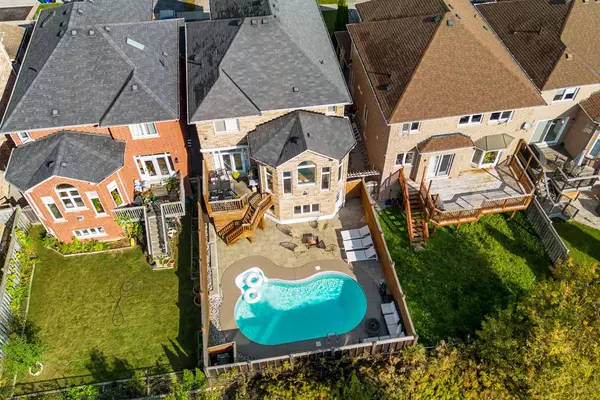See all 37 photos
$1,899,000
Est. payment /mo
4 BD
4 BA
New
106 Colesbrook RD Richmond Hill, ON L4S 2G3
REQUEST A TOUR If you would like to see this home without being there in person, select the "Virtual Tour" option and your agent will contact you to discuss available opportunities.
In-PersonVirtual Tour

UPDATED:
11/29/2024 10:21 PM
Key Details
Property Type Single Family Home
Sub Type Detached
Listing Status Active
Purchase Type For Sale
MLS Listing ID N11608454
Style 2-Storey
Bedrooms 4
Annual Tax Amount $7,381
Tax Year 2024
Property Description
Beautifully upgraded, 4+1 bedroom family home on quiet street backing onto tranquil walking trail with no neighboursbehind! No expense spared in upgrades inside & out! Above grade, lower level in-law suite/apt with walk-out to private yard, salt-water pool &patio. Open concept main floor features a sunken foyer with soaring ceiling open to above, hardwood floors, 9 ceilings, oak staircase withwrought-iron spindles, LED pot lights, smooth ceilings & custom millwork. Family room features huge windows with automatic blinds, vaultedceiling, gas fireplace & surround sound. The sun-filled main floor is ideal for entertaining and boasts an impressive, Chef inspired kitchen withhigh-end appliances: built-in Bertazzoni fridge, paneled Bosch dishwasher, 6 burner gas range with pot filler/tap & custom range hood, hugeisland with 2-way storage cabinets, double undermount sink & quartz waterfall counter. Extended custom cabinetry, glass display cabinets, 2large pantry cabinets, soft close pot drawers & cabinet doors with soft gold hardware & accents. Kitchen overlooks the open concept living &dining area and has a garden door walkout to a raised private deck complete with gas line for BBQ & automatic awning with remote.Convenient main floor laundry/mud room with direct access to garage, built-in bench, backsplash, quartz counter w/undermount sink &custom cabinetry. Second floor features a spacious primary suite with built-in armoire, walk-in closet with organizers & a 5 pc ensuite. Threeadditional bedrooms are located on the upper level and share a main 4pc bath, all with custom shutters & closet organizers. The lower level isa great space for extended family or older children & features 1 bedroom, 3pc bath, laundry room, cold cellar, built-in cabinets, kitchen &sunny living area with built-in shelves, huge windows & separate entrance. Enjoy your own private backyard oasis with salt water pool, patio &raised deck overlooking lush conservation land & walking trail.
Location
Province ON
County York
Community Westbrook
Area York
Region Westbrook
City Region Westbrook
Rooms
Family Room Yes
Basement Apartment, Finished with Walk-Out
Kitchen 2
Separate Den/Office 1
Interior
Interior Features Auto Garage Door Remote, Bar Fridge, In-Law Suite, Water Heater Owned
Cooling Central Air
Fireplace Yes
Heat Source Gas
Exterior
Parking Features Private Triple
Garage Spaces 3.0
Pool Inground
Roof Type Asphalt Shingle
Total Parking Spaces 5
Building
Foundation Concrete
Listed by RE/MAX HALLMARK REALTY LTD.
GET MORE INFORMATION





