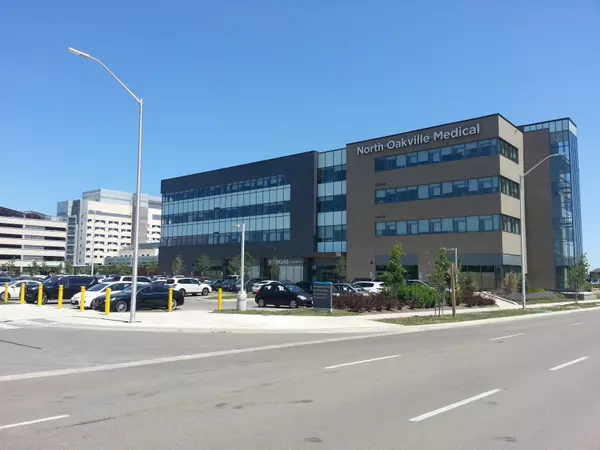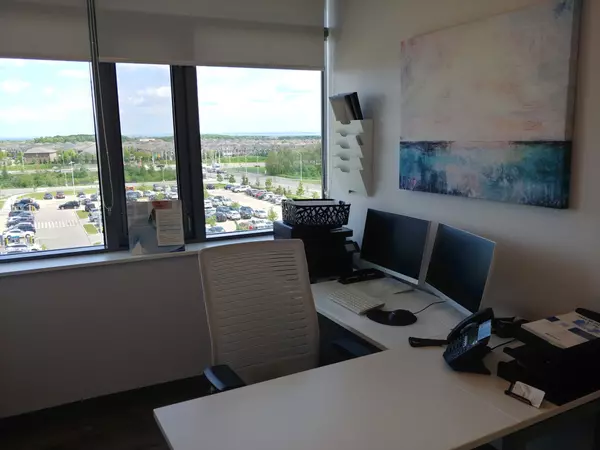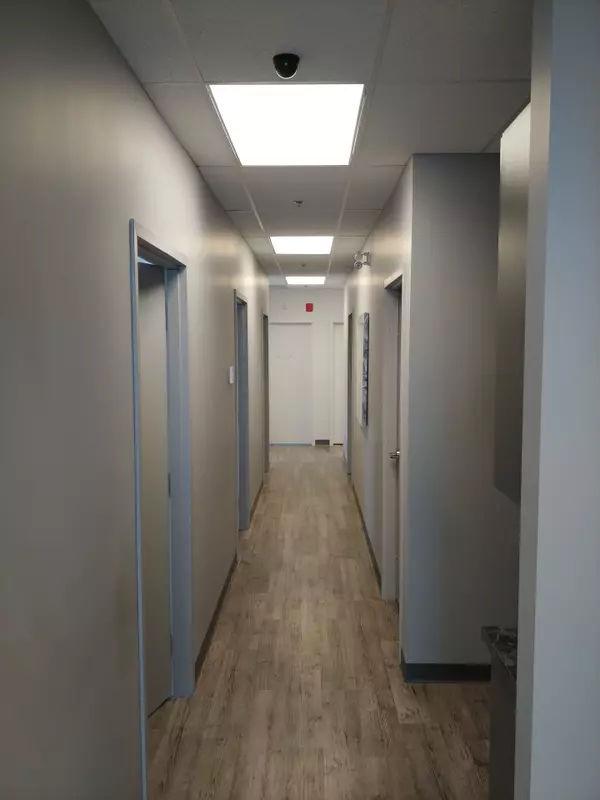See all 13 photos
$26
3,080 SqFt
Active
3075 Hospital Gate #419 Halton, ON L6M 1M1
REQUEST A TOUR If you would like to see this home without being there in person, select the "Virtual Tour" option and your agent will contact you to discuss available opportunities.
In-PersonVirtual Tour
UPDATED:
11/29/2024 04:23 PM
Key Details
Property Type Commercial
Sub Type Office
Listing Status Active
Purchase Type For Rent
Square Footage 3,080 sqft
MLS Listing ID W11547530
Annual Tax Amount $20
Tax Year 2024
Property Description
Class A Medical Office building next to the Oakville Trafalgar Hospital. Building services: lab, xray, ultrasound, bone density, pharmacy, doctors lounge. Space completely built out with reception area, waiting area, 11 exam rooms with sinks, 2 offices, 2 insuite washrooms, kitchen, 2 nurses stations, 2 storage rooms, 1 private waiting room. (see attached floor plan). 7 rooms and 2 waiting areas on glass. The Landlord's existing medical equipment, exam tables, desks, chairs etc can be leased with the unit. The unit can be divided to smaller sf.
Location
Province ON
County Halton
Community West Oak Trails
Area Halton
Zoning office
Region West Oak Trails
City Region West Oak Trails
Interior
Cooling Yes
Exterior
Community Features Public Transit
Utilities Available Yes
Others
Security Features Yes
Listed by UNITED CENTURY REAL ESTATE LIMITED




