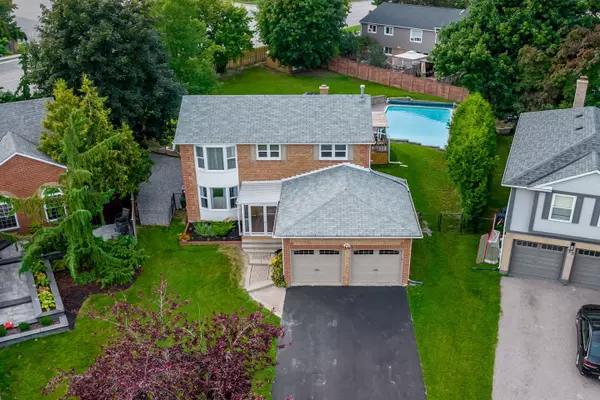See all 18 photos
$1,449,000
Est. payment /mo
3 BD
2 BA
New
29 Eves CT Newmarket, ON L3Y 7P8
REQUEST A TOUR If you would like to see this home without being there in person, select the "Virtual Tour" option and your agent will contact you to discuss available opportunities.
In-PersonVirtual Tour

UPDATED:
11/27/2024 07:45 PM
Key Details
Property Type Single Family Home
Sub Type Detached
Listing Status Active
Purchase Type For Sale
MLS Listing ID N11238751
Style 2-Storey
Bedrooms 3
Annual Tax Amount $6,317
Tax Year 2024
Property Description
A Rare Opportunity! Fantastic Home On Huge Diamond Shaped Lot In Glenway Estates! Located On A Quiet Court, This Delightful Home Features An Updated Kitchen With Quartz Counters, Backsplash & Tons Of Storage, Inviting Family Room With Focal Gas Fireplace & Walk-Out To Sensational Backyard, Approx. 200' Deep, With Beautiful Deck & Inground Swimming Pool. Nicely Finished Basement With Above Ground Windows, Fireplace & Bedroom. Updates Including Windows, Furnace, AC & Shingles. Excellent Location Only Steps To Upper Canada Mall, Transit, Great Schools, Parks, Ray Twinney Recreation Complex & Much More! Your Search Ends Here!
Location
Province ON
County York
Community Glenway Estates
Area York
Region Glenway Estates
City Region Glenway Estates
Rooms
Family Room Yes
Basement Finished
Kitchen 1
Separate Den/Office 1
Interior
Interior Features Other
Cooling Central Air
Fireplace Yes
Heat Source Gas
Exterior
Parking Features Private
Garage Spaces 4.0
Pool Inground
Roof Type Shingles
Total Parking Spaces 6
Building
Foundation Concrete
Listed by RE/MAX HALLMARK YORK GROUP REALTY LTD.
GET MORE INFORMATION





