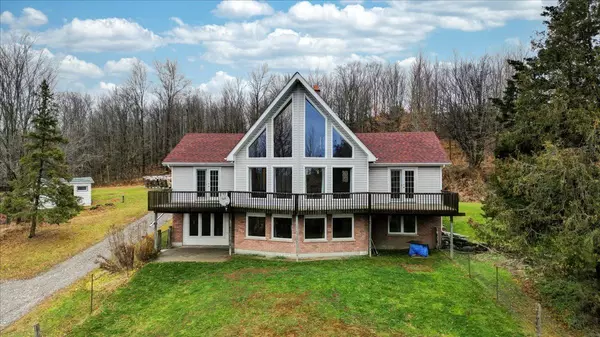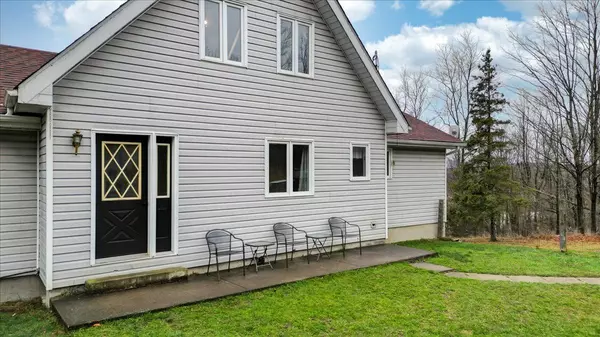See all 40 photos
$799,900
Est. payment /mo
2 BD
4 BA
2 Acres Lot
New
884 Centre Line RD Marmora And Lake, ON K0K 2M0
REQUEST A TOUR If you would like to see this home without being there in person, select the "Virtual Tour" option and your agent will contact you to discuss available opportunities.
In-PersonVirtual Tour

UPDATED:
11/27/2024 01:29 PM
Key Details
Property Type Single Family Home
Sub Type Detached
Listing Status Active
Purchase Type For Sale
Approx. Sqft 1500-2000
MLS Listing ID X11045854
Style Other
Bedrooms 2
Annual Tax Amount $4,149
Tax Year 2024
Lot Size 2.000 Acres
Property Description
A beautiful 3061 sq feet of living space awaits in your new country homestead on the hill. From inspirational sunrises to spectacular sunsets - This custom designed chalet style home just north of Marmora is stunning. Completely surrounded by trees and abutting hundreds of acres of farmland, you'll enjoy the ultimate in privacy and all Mother Nature has to offer. Enjoy the best of both worlds on 4.77 acres of pure bliss only 6 minutes from town and all the amenities, as well as minutes from extensive trail networks and a variety of lakes and rivers. A peaceful 39 minute jaunt south gives you 401 access in Belleville. Built to last in 1990, this move-in ready home with 1817 sq feet of breathtaking living space on the main levels and includes a grand room with 30' ceilings, amazing picture windows, fireplace, hardwood and tile floors and centre-piece chimney with a large open concept loft overlooking it. Walkouts from the spacious kitchen/dining area and massive master bedroom/ensuiteto adjoining decks offer astonishing views. The additional 1369 sq foot ground level walkout is perfect as an in-law suite, or large family dwelling with plenty of floor plan/layout options, full ceilings and large bright rooms. Each level has a dedicated entrance, parking and fenced area with a door at the top of the stairs for privacy between levels. WETT, survey and well reports available. Enjoy hot water on demand with little or no heating/hot water bills leaving only a small monthly hydro bill - and the ample well water tastes fantastic. Washer, dryer, two fridges and next season's firewood included. Upgrades Septic bed (2015) Chimney flashing (2015) Generlink Hydro Transfer Switch & Firman Generator & Cable (2016) Outdoor wood furnace, water softener, water heater, custom ductwork (2017) Back up electric furnace (2017) Thermal window coverings (2017) Roof on shed (2022) Roof on house (2023) Bell high speed fibre optics installed at property (2024)
Location
Province ON
County Hastings
Area Hastings
Rooms
Family Room Yes
Basement Finished with Walk-Out, Full
Kitchen 1
Separate Den/Office 2
Interior
Interior Features Other
Cooling Window Unit(s)
Fireplace Yes
Heat Source Wood
Exterior
Parking Features Private
Garage Spaces 6.0
Pool None
Roof Type Asphalt Shingle
Total Parking Spaces 6
Building
Unit Features Lake Access,Library,Park,Place Of Worship,Rec./Commun.Centre
Foundation Block
Listed by ROYAL LEPAGE PROALLIANCE REALTY
GET MORE INFORMATION





