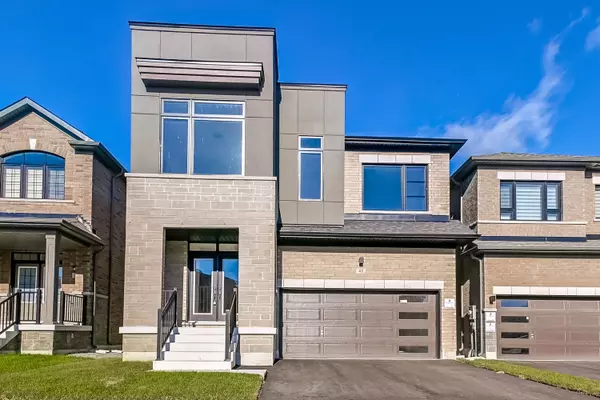See all 40 photos
$1,549,990
Est. payment /mo
5 BD
4 BA
New
48 Sambro LN Whitchurch-stouffville, ON L4A 5E2
REQUEST A TOUR If you would like to see this home without being there in person, select the "Virtual Tour" option and your agent will contact you to discuss available opportunities.
In-PersonVirtual Tour

UPDATED:
11/25/2024 03:37 PM
Key Details
Property Type Single Family Home
Sub Type Detached
Listing Status Active
Purchase Type For Sale
MLS Listing ID N10875075
Style 2-Storey
Bedrooms 5
Tax Year 2024
Property Description
Welcome to your dream home in Stouffville! 2994 square feet of above-ground captivating living space! Bright light flows through this elegant 5-bedroom, 4.5-bathroom gorgeous home w/timeless hardwood flooring. This stunning all-brick design features a main floor Den, highly desirable 2nd floor laundry, main and 2nd floor 9 ft ceiling, master bedroom featuring his/her walk-in closets and 5-piece en-suite. Enjoy relaxing ambiance of a spacious family room layout w/ cozy fireplace living and dining room, upgraded kitchen and breakfast area, perfect for entertaining and family gatherings. The sleek design of the gourmet Custome kitchen is a chef's delight, this home offers endless possibilities! don't miss this one!
Location
Province ON
County York
Community Stouffville
Area York
Region Stouffville
City Region Stouffville
Rooms
Family Room Yes
Basement Finished, Unfinished
Kitchen 1
Interior
Interior Features Other
Cooling Central Air
Fireplace Yes
Heat Source Gas
Exterior
Parking Features Private
Garage Spaces 2.0
Pool None
Roof Type Other
Total Parking Spaces 4
Building
Unit Features Golf,Greenbelt/Conservation,Hospital,Library,Park,Place Of Worship
Foundation Brick
Listed by RE/MAX PREMIER INC.
GET MORE INFORMATION





