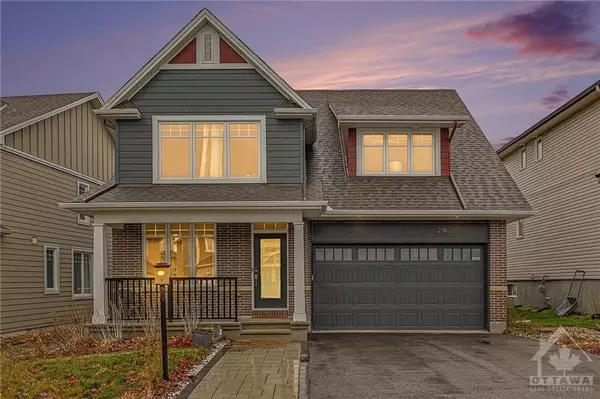See all 30 photos
$1,175,000
Est. payment /mo
3 BD
3 BA
New
274 HUNTSVILLE DR Kanata, ON K2T 0H1
UPDATED:
11/24/2024 05:35 AM
Key Details
Property Type Single Family Home
Sub Type Detached
Listing Status Active
Purchase Type For Sale
MLS Listing ID X10845380
Style 2-Storey
Bedrooms 3
Annual Tax Amount $6,756
Tax Year 2024
Property Description
Flooring: Carpet Over & Wood, Flooring: Vinyl, Flooring: Carpet Wall To Wall, Welcome to this stunning Detached home located in the Richardson Ridge, Kanata, renowned for its top-tier school zones. This model features 3+1 bedroom + a 2nd level loft + main level den and 2.5 bath. This meticulously maintained home features 9 foot ceilings, with oak hardwood floors on the main floor and staircase, gas fireplace, spacious open concept living room/dining room and a main level den. The upgraded gourmet kitchen is a chef's dream, with stainless steel appliances and a large island with quartz countertops that's perfect for entertaining. The second floor holds a spacious loft and a large primary bedroom with a walk-in closet and a 5 piece ensuite with separate soaker tub & walk-in shower. Two other good-sized bedrooms and a spacious loft complete the second floor. Basement is fully finished with a spacious family room, bedroom and plenty of storage space. Fully fenced backyard with a large deck and interlock. Great location to raise a family, Book your showing today!
Location
Province ON
County Ottawa
Area 9007 - Kanata - Kanata Lakes/Heritage Hills
Rooms
Family Room Yes
Basement Full, Finished
Separate Den/Office 1
Interior
Interior Features Unknown
Cooling Central Air
Fireplaces Type Natural Gas
Fireplace Yes
Heat Source Gas
Exterior
Garage Unknown
Pool None
Roof Type Asphalt Shingle
Total Parking Spaces 4
Building
Unit Features Public Transit,Park,Fenced Yard
Foundation Concrete
Others
Security Features Unknown
Pets Description Unknown
Listed by KELLER WILLIAMS INTEGRITY REALTY
GET MORE INFORMATION





