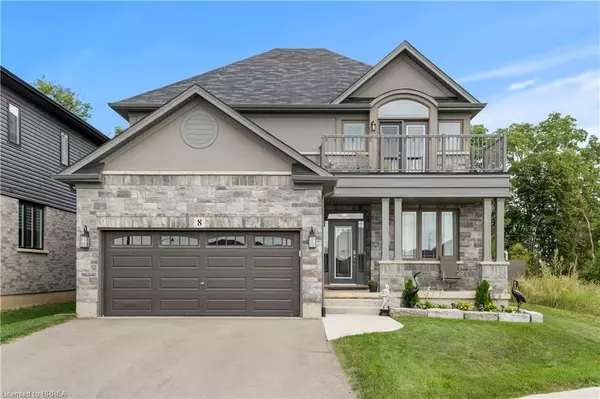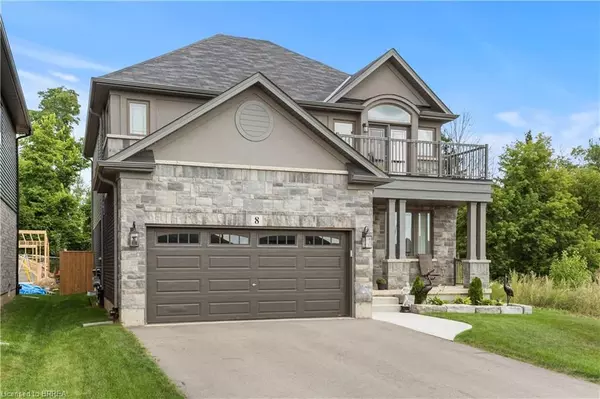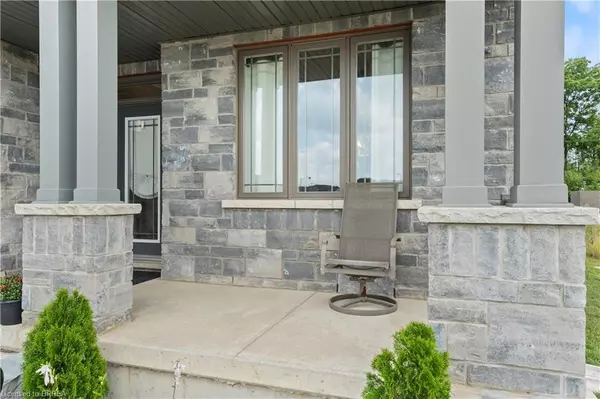8 Lorne Card DR Brant, ON N3L 0H8

UPDATED:
11/22/2024 02:01 PM
Key Details
Property Type Single Family Home
Sub Type Detached
Listing Status Active
Purchase Type For Sale
Approx. Sqft 2000-2500
MLS Listing ID X10441016
Style 2-Storey
Bedrooms 4
Annual Tax Amount $5,651
Tax Year 2024
Property Description
Location
Province ON
County Brant
Community Paris
Area Brant
Zoning H-R1-15
Region Paris
City Region Paris
Rooms
Family Room No
Basement Full, Partially Finished
Kitchen 1
Interior
Interior Features Air Exchanger, Built-In Oven, Central Vacuum, ERV/HRV, On Demand Water Heater, Water Heater
Cooling Central Air
Inclusions built-in microwave, central vac, dishwasher, dryer, garage door opener, refrigerator, stove, washer
Exterior
Parking Features Private Double, Inside Entry
Garage Spaces 6.0
Pool None
View Forest
Roof Type Asphalt Shingle
Total Parking Spaces 6
Building
Foundation Poured Concrete
Others
Security Features Carbon Monoxide Detectors,Smoke Detector
GET MORE INFORMATION





