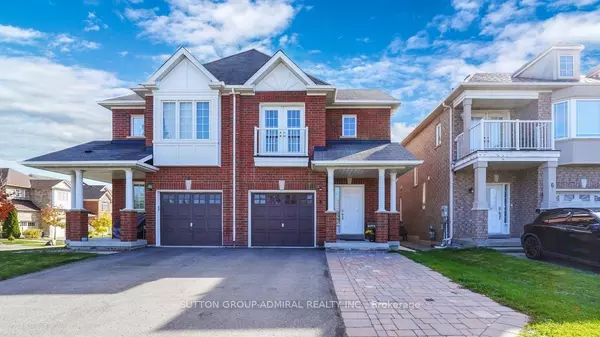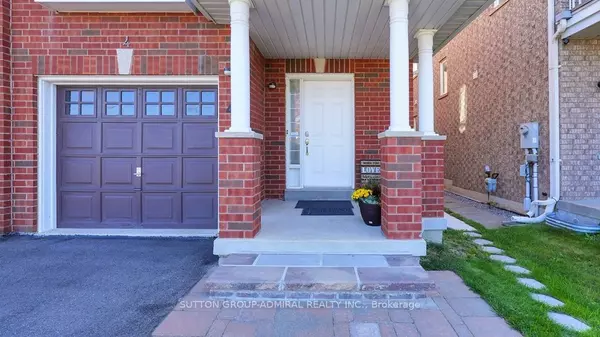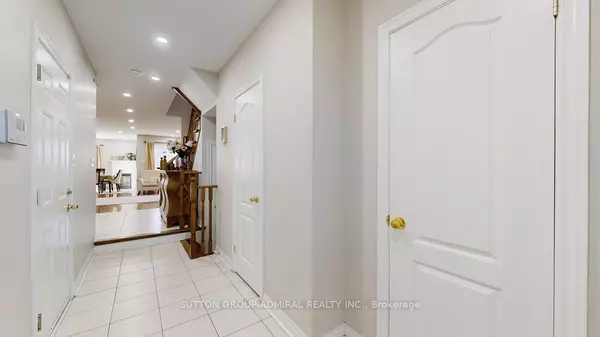See all 40 photos
$1,150,000
Est. payment /mo
3 BD
4 BA
Active
4 Old Orchard CRES Richmond Hill, ON L4S 2X4
REQUEST A TOUR If you would like to see this home without being there in person, select the "Virtual Tour" option and your advisor will contact you to discuss available opportunities.
In-PersonVirtual Tour

UPDATED:
11/27/2024 09:54 PM
Key Details
Property Type Single Family Home
Sub Type Semi-Detached
Listing Status Active
Purchase Type For Sale
Approx. Sqft 1500-2000
MLS Listing ID N10432355
Style 2-Storey
Bedrooms 3
Annual Tax Amount $5,185
Tax Year 2024
Property Description
Rarely Offer Stunning & Sun Filled Semi-Detached Home (1,720sqft) with A Legal Basement Apartment! A Quiet Family Oriented Area! Owner Spent Lot $$$ Recent Upgrades! Renovated A Brand-New Legal Basement Apartment (2024) with All City Permits & New Separate Entrance (2024). New Interlocking (2024) To Accommodate A 3-Car Parking Space. Direct Access from Garage to Home. This Home Is Perfect for A Growing or Downsizing Family with Rental Income! Clear View at Front & Backyard Faces South. Enjoy BBQ & Garden in Summer! Hardwood Floors on Main Floor, Open Concept Living Room(2022), Modern Kitchen with Granite Countertop, Backsplash, Breakfast Nook, A New Pantry (2023), New S.S Dishwasher (2023) & New Kitchen Faucet (2023). Family Room with A Gas Fireplace & Direct Walk-Out to Deck. Dining Room Overlooks Backyard. New Vanity (2022) In Powder Room, Smooth Ceilings in Main Floor, Oak Staircase, Lots of Pot Lights. Spacious 3 Bedrooms on 2nd Floor, Primary Bedroom with 4-Piece Ensuite, His / Hers Closet & Juliet Balcony! Upgraded Some Electric Light Fixtures (2024) through-out Home. 8 All-New, Expensive, Interconnected Wired Smoke Detectors (2024). A New Backyard Shed (2023). Basement Boasts A Brand-New Legal Apartment Including A Spacious Bedroom, Living & Dining Rooms, Quartz Countertop In Kitchen & All Brand-New Appliances (2024) Including Stove, Fridge, Dishwasher, Range Hood Fan, Washer & Dryer, & A New Sump Pump (2024). Roof (2020), Furnace (2019). Close To All Amenities, Walk Minutes to Top Ranking School Richmond Green SS & Redstone Es, Community/Recreation Centre, Parks, Shopping Center, Restaurants. Drive Minutes to Hwy 404 & Go-Train Station, Hospital & Golf Court, And Lots More!
Location
Province ON
County York
Community Rouge Woods
Area York
Region Rouge Woods
City Region Rouge Woods
Rooms
Family Room Yes
Basement Finished, Walk-Up
Kitchen 2
Separate Den/Office 1
Interior
Interior Features Other
Cooling Central Air
Fireplace Yes
Heat Source Gas
Exterior
Parking Features Front Yard Parking, Private
Garage Spaces 3.0
Pool None
View Clear, Park/Greenbelt
Roof Type Other
Total Parking Spaces 4
Building
Unit Features Golf,Greenbelt/Conservation,Hospital,Public Transit,Rec./Commun.Centre,School
Foundation Other
Listed by SUTTON GROUP-ADMIRAL REALTY INC.
GET MORE INFORMATION





