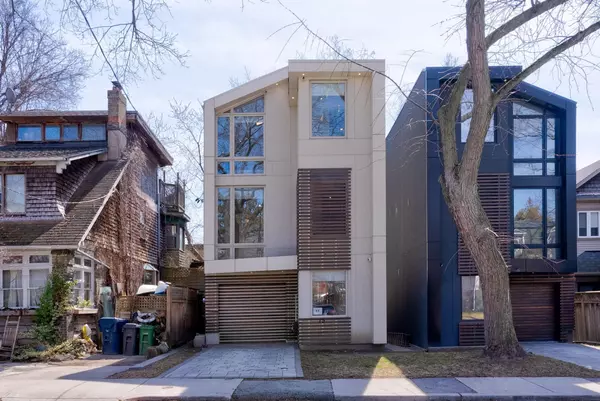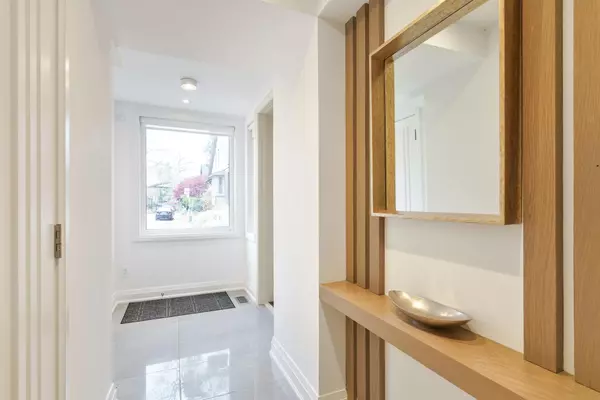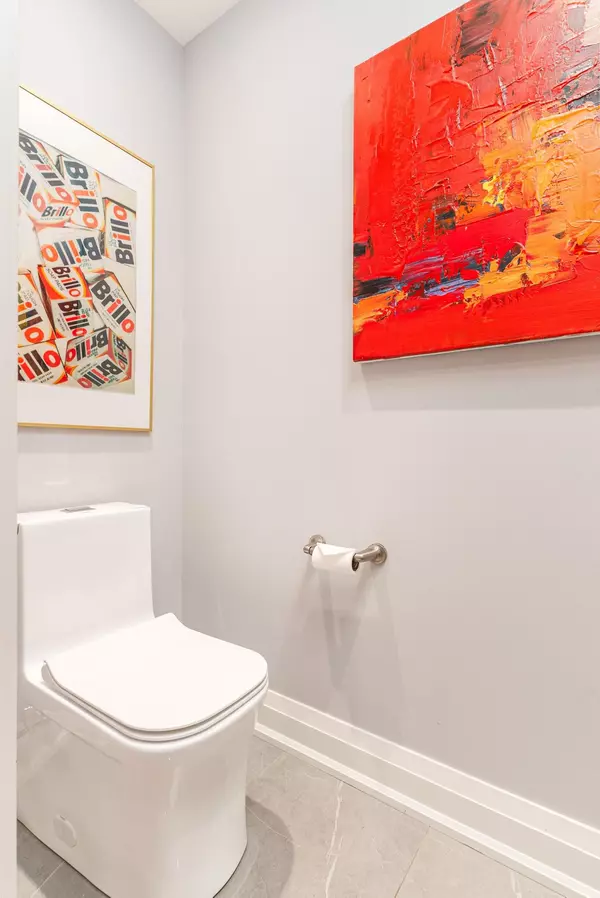See all 25 photos
$2,089,000
Est. payment /mo
4 BD
4 BA
New
15 Edgewood GRV Toronto E02, ON M4L 1X8
UPDATED:
11/21/2024 04:03 PM
Key Details
Property Type Single Family Home
Sub Type Detached
Listing Status Active
Purchase Type For Sale
MLS Listing ID E10432266
Style 3-Storey
Bedrooms 4
Annual Tax Amount $8,976
Tax Year 2024
Property Description
A Modern 3 Storey Masterpiece Nestled In Torontos Sought After Upper Beaches. This 4 Bedroom, 4 Bathroom Custom Home is Brilliantly Designed For Entertaining And Family Living At Its Finest. With Private Garage & Drive! The Open Concept Main Floor W/10' Ceilings, Chef Inspired Kitchen, Top Of The Line Appliances And Exquisite Waterfall Island W Expansive Breakfast Bar leads out to your private deck and backyard, perfect for entertaining. The Impressive Primary Bedroom Is Your Private Retreat Featuring a Walk-In Closet, 5-Piece Ensuite and Tons of Natural Light. Three Other Generous Bedrooms, Dedicated Home Office Space and Second Floor Laundry Compliment The Upper levels. The 2nd Floor Bedroom Can Also Be Used As A Third Living Room. The Basement Includes a Wet Bar, Walk-out To Backyard And Tons of Storage Space Making This The Perfect Family Home.
Location
Province ON
County Toronto
Area Woodbine Corridor
Rooms
Family Room No
Basement Walk-Out, Finished
Kitchen 1
Interior
Interior Features Storage, Central Vacuum, Carpet Free
Cooling Central Air
Fireplace No
Heat Source Gas
Exterior
Garage Private
Garage Spaces 1.0
Pool None
Waterfront No
Roof Type Unknown
Total Parking Spaces 2
Building
Foundation Poured Concrete
Listed by THE WEIR TEAM, BROKERAGE INC.
GET MORE INFORMATION





